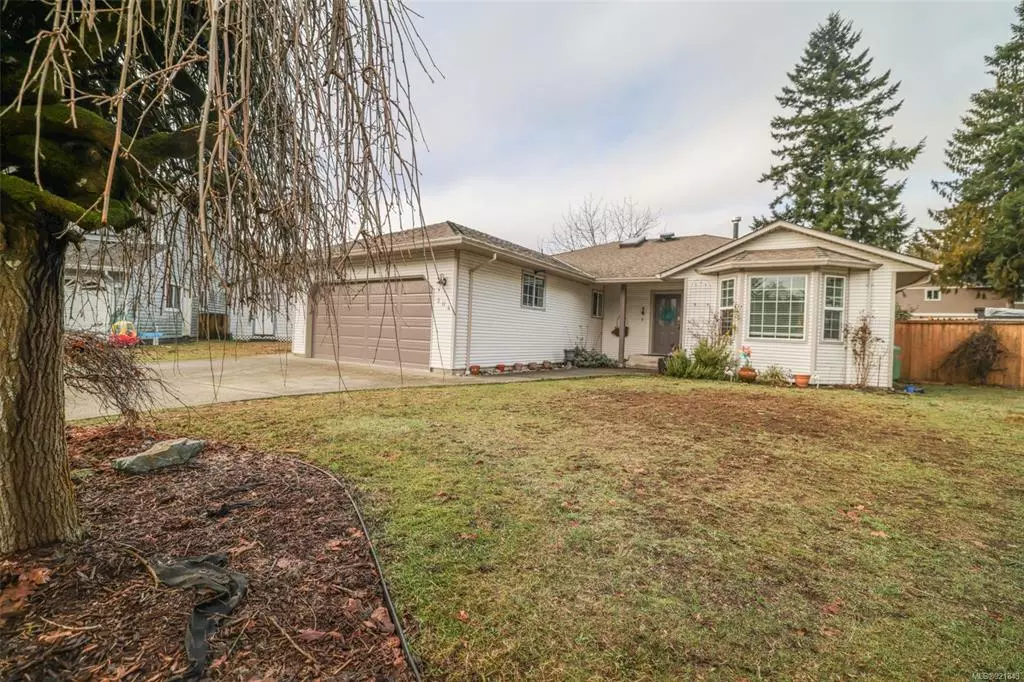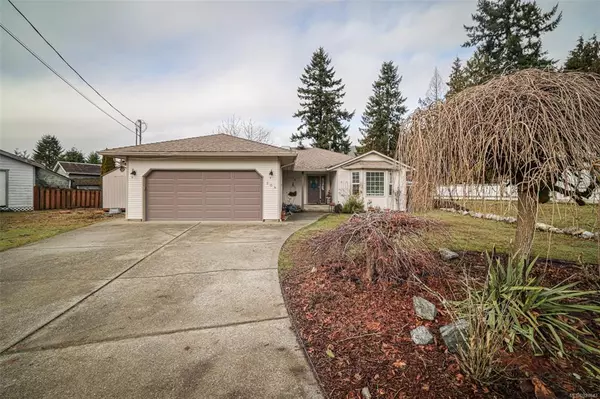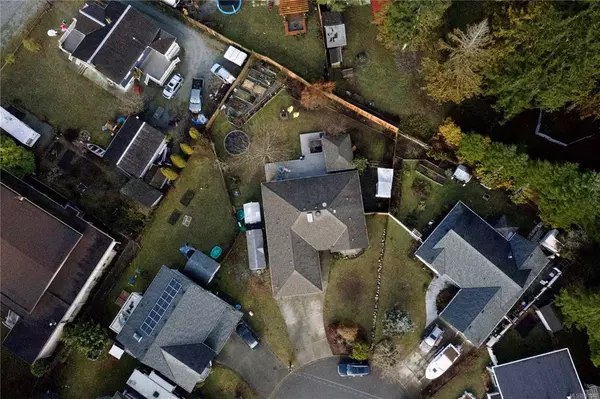$630,000
$655,000
3.8%For more information regarding the value of a property, please contact us for a free consultation.
3 Beds
2 Baths
1,606 SqFt
SOLD DATE : 05/26/2023
Key Details
Sold Price $630,000
Property Type Single Family Home
Sub Type Single Family Detached
Listing Status Sold
Purchase Type For Sale
Square Footage 1,606 sqft
Price per Sqft $392
MLS Listing ID 921843
Sold Date 05/26/23
Style Rancher
Bedrooms 3
Rental Info Unrestricted
Year Built 1994
Annual Tax Amount $3,465
Tax Year 2021
Lot Size 10,018 Sqft
Acres 0.23
Property Description
Welcome to 204 Cowichan Ave E!
This 3 bedroom, 2 bathroom home is 1600 sqft and located in a quiet cul-de-sac, perfect for a young family or anyone looking to escape busy traffic noise. The original fir flooring and gas fireplace add warmth and the vinyl windows keep it from escaping. The eat-in kitchen is perfect for family dinners and the extra long living room can double as an office or flex space.
The back yard is a gardeners paradise with ample fruit trees, separately fenced, raised garden beds, and a greenhouse. Enjoy the peacefulness of the koi pond or entertain around the fire pit and under the gazebo. There's even space for you to bring your chickens, fenced and ready to go!
Location
Province BC
County Lake Cowichan, Town Of
Area Du Lake Cowichan
Zoning R3
Direction South
Rooms
Other Rooms Gazebo, Greenhouse, Storage Shed
Basement Crawl Space
Main Level Bedrooms 3
Kitchen 1
Interior
Heating Baseboard, Electric, Heat Pump, Propane
Cooling Air Conditioning
Flooring Laminate, Wood
Fireplaces Number 1
Fireplaces Type Propane
Equipment Propane Tank
Fireplace 1
Window Features Vinyl Frames
Appliance Dishwasher, F/S/W/D, Microwave
Laundry In House
Exterior
Exterior Feature Balcony/Patio, Fencing: Full, Garden, Water Feature
Garage Spaces 1.0
Roof Type Asphalt Shingle
Handicap Access Ground Level Main Floor, Primary Bedroom on Main
Parking Type Driveway, Garage
Total Parking Spaces 3
Building
Lot Description Cul-de-sac, Family-Oriented Neighbourhood, Irregular Lot, Level, Quiet Area, Recreation Nearby, Serviced, Southern Exposure
Building Description Vinyl Siding, Rancher
Faces South
Foundation Poured Concrete
Sewer Sewer Connected
Water Municipal
Structure Type Vinyl Siding
Others
Tax ID 017-953-537
Ownership Freehold
Acceptable Financing Purchaser To Finance
Listing Terms Purchaser To Finance
Pets Description Aquariums, Birds, Caged Mammals, Cats, Dogs
Read Less Info
Want to know what your home might be worth? Contact us for a FREE valuation!

Our team is ready to help you sell your home for the highest possible price ASAP
Bought with Pemberton Holmes Ltd. (Dun)







