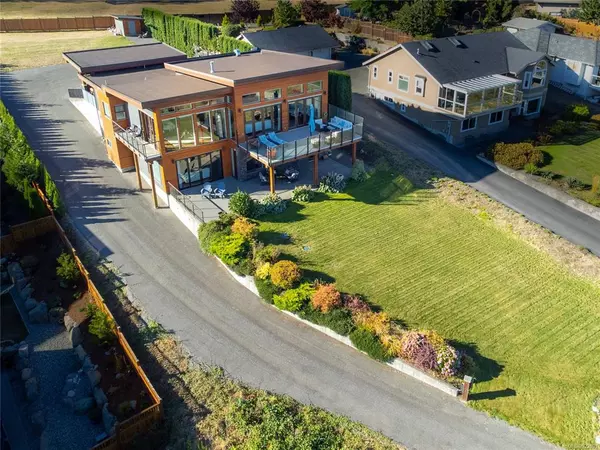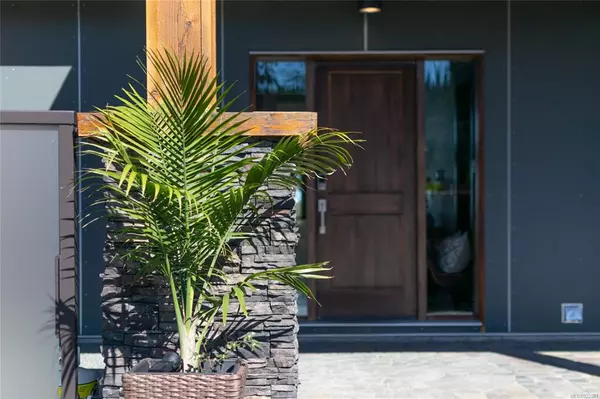$1,700,000
$1,750,000
2.9%For more information regarding the value of a property, please contact us for a free consultation.
4 Beds
4 Baths
4,333 SqFt
SOLD DATE : 05/26/2023
Key Details
Sold Price $1,700,000
Property Type Single Family Home
Sub Type Single Family Detached
Listing Status Sold
Purchase Type For Sale
Square Footage 4,333 sqft
Price per Sqft $392
MLS Listing ID 922001
Sold Date 05/26/23
Style Main Level Entry with Lower Level(s)
Bedrooms 4
Rental Info Unrestricted
Year Built 2010
Annual Tax Amount $5,399
Tax Year 2022
Lot Size 0.500 Acres
Acres 0.5
Property Description
Unique and rare, isn't that what we all want? Well this is it! A half acre property with sparkling ocean views, spectacular sunrises and beach access right across the street, this is a custom built house with a long list of add-ons including a brand new gas fired boiler that provides in floor heating on the lower level and on demand hot water as well as a new this week compressor in the heat pump. With over 4300 square feet including a surround sound theatre room, a gorgeous dry sauna, this is just the beginning! You will delight in the master suite that includes a see-through gas fireplace and an ensuite to die for including a true soaker tub and a massive walk in shower with digital controls. Did I mention the motorized blinds and many smart controls? Lavish in the floor to ceiling eclipse doors on both ocean facing decks that allow you to completely open up your home to the cool sea breezes, entertain to your heart's content in the gourmet kitchen, this is a gem not to be missed!
Location
Province BC
County Ladysmith, Town Of
Area Du Ladysmith
Zoning R-3
Direction South
Rooms
Basement Finished, Full
Main Level Bedrooms 2
Kitchen 1
Interior
Interior Features Ceiling Fan(s), Dining Room, French Doors, Sauna, Soaker Tub, Vaulted Ceiling(s)
Heating Forced Air, Heat Pump
Cooling Other
Flooring Mixed
Fireplaces Number 2
Fireplaces Type Gas
Equipment Central Vacuum
Fireplace 1
Appliance Dishwasher, F/S/W/D, Jetted Tub, Microwave, Oven Built-In
Laundry In House
Exterior
Exterior Feature Balcony/Deck, Low Maintenance Yard
View Y/N 1
View Ocean
Roof Type Asphalt Torch On
Handicap Access No Step Entrance, Primary Bedroom on Main
Parking Type Driveway
Total Parking Spaces 6
Building
Lot Description Easy Access, Marina Nearby, Quiet Area, Recreation Nearby, Shopping Nearby
Building Description Frame Metal,Frame Wood,Insulation: Ceiling,Insulation: Walls,Wood, Main Level Entry with Lower Level(s)
Faces South
Foundation Poured Concrete
Sewer Septic System
Water Municipal
Architectural Style West Coast
Structure Type Frame Metal,Frame Wood,Insulation: Ceiling,Insulation: Walls,Wood
Others
Tax ID 017-170-508
Ownership Freehold
Pets Description Aquariums, Birds, Caged Mammals, Cats, Dogs
Read Less Info
Want to know what your home might be worth? Contact us for a FREE valuation!

Our team is ready to help you sell your home for the highest possible price ASAP
Bought with Royal LePage Nanaimo Realty LD







