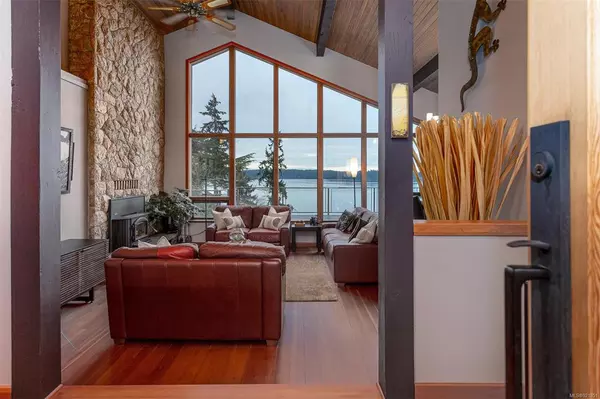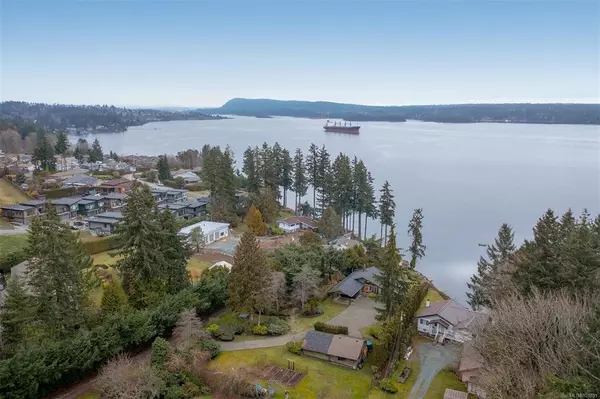$2,200,000
$2,199,000
For more information regarding the value of a property, please contact us for a free consultation.
4 Beds
3 Baths
2,670 SqFt
SOLD DATE : 05/26/2023
Key Details
Sold Price $2,200,000
Property Type Single Family Home
Sub Type Single Family Detached
Listing Status Sold
Purchase Type For Sale
Square Footage 2,670 sqft
Price per Sqft $823
MLS Listing ID 921851
Sold Date 05/26/23
Style Main Level Entry with Lower Level(s)
Bedrooms 4
Rental Info Unrestricted
Year Built 1978
Annual Tax Amount $7,132
Tax Year 2022
Lot Size 1.280 Acres
Acres 1.28
Property Description
SPECTACULAR SUNNY SALTAIR WATERFRONT ACERAGE AND HOME! The moment you drive up, you can see the care & attention to detail in this luxury home & property. Inviting Westcoast style offering 2bdrms up,2bdrms down,3 full bathrooms. Walk in the front door and the expansive windows,breathtaking views&16 ft ceilings will entice you to look further.Beautiful Solid reclaimed fir floors.Open concept with newer spacious kitchen.Cozy wood insert in living room to sit back & enjoy the views. Step outside your kitchen french doors to the large 36x18 deck. Entertaining heaven! Primary Bdrm with amazing views while you sip your morning coffee. Downstairs has large family room with fireplace. Hottub sits right out the door. Detached workshop & garage,double carport w/EV. Walk to the beach and enjoy the beach patio, store your kayaks& paddle boards in the boat house. Heat pump. One of the nicest waterfront properties in the best location of Saltair.Close to schools, shopping,ferries & Airport.
Location
Province BC
County Cowichan Valley Regional District
Area Du Ladysmith
Zoning R-3
Direction North
Rooms
Other Rooms Greenhouse, Storage Shed, Workshop
Basement Finished, Walk-Out Access, With Windows
Main Level Bedrooms 2
Kitchen 1
Interior
Interior Features Dining Room, Dining/Living Combo, French Doors, Vaulted Ceiling(s), Workshop
Heating Electric, Forced Air
Cooling None
Flooring Mixed
Fireplaces Number 1
Fireplaces Type Wood Burning
Fireplace 1
Window Features Insulated Windows
Appliance F/S/W/D, Hot Tub, Microwave
Laundry In House
Exterior
Exterior Feature Balcony/Deck, Garden
Garage Spaces 1.0
Carport Spaces 2
Waterfront 1
Waterfront Description Ocean
View Y/N 1
View Mountain(s), Ocean
Roof Type Asphalt Shingle
Handicap Access Ground Level Main Floor, Primary Bedroom on Main
Parking Type Carport Double, Garage, RV Access/Parking
Total Parking Spaces 10
Building
Lot Description Acreage, Dock/Moorage, Marina Nearby, Near Golf Course, No Through Road, Park Setting, Private, Quiet Area, Recreation Nearby, Shopping Nearby, Walk on Waterfront
Building Description Frame Wood,Insulation: Ceiling,Insulation: Walls,Wood, Main Level Entry with Lower Level(s)
Faces North
Foundation Poured Concrete
Sewer Septic System
Water Municipal
Architectural Style West Coast
Additional Building None
Structure Type Frame Wood,Insulation: Ceiling,Insulation: Walls,Wood
Others
Tax ID 001 151 517
Ownership Freehold
Pets Description Aquariums, Birds, Caged Mammals, Cats, Dogs
Read Less Info
Want to know what your home might be worth? Contact us for a FREE valuation!

Our team is ready to help you sell your home for the highest possible price ASAP
Bought with Sotheby's International Realty Canada







