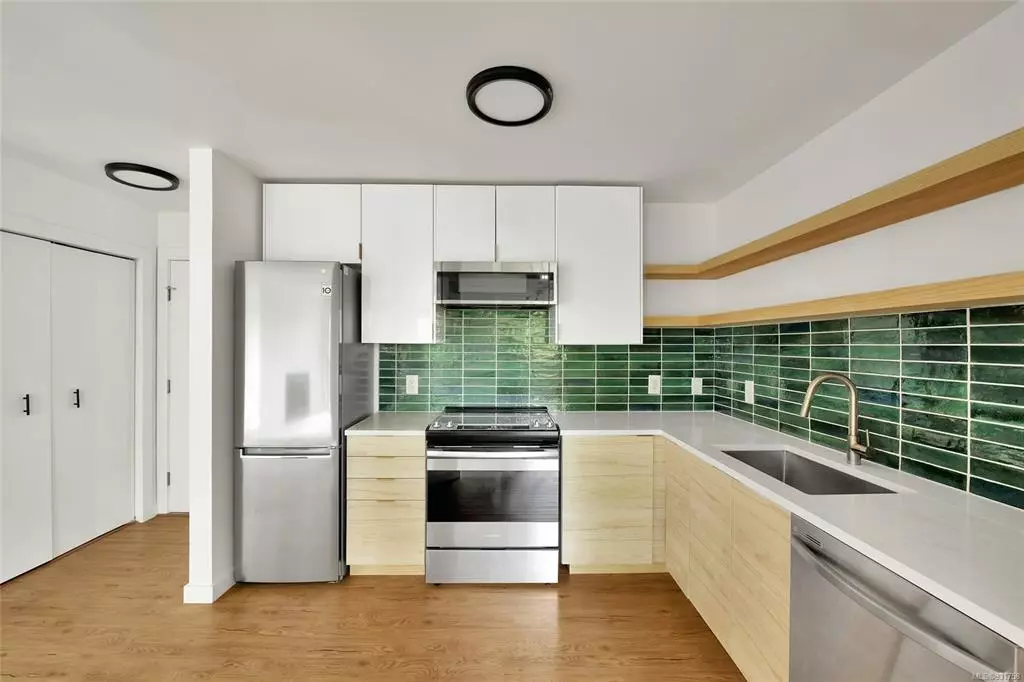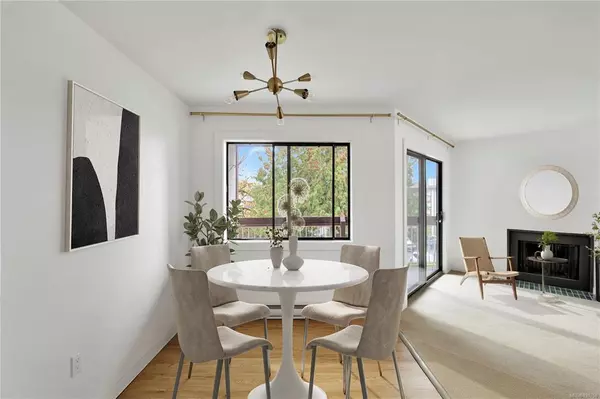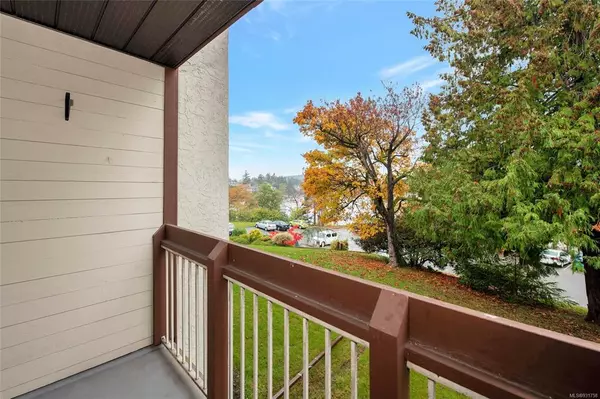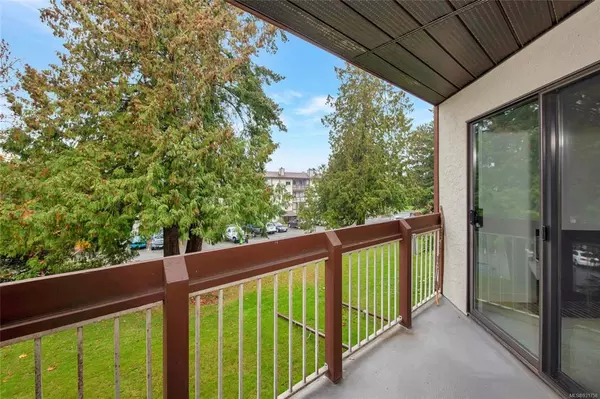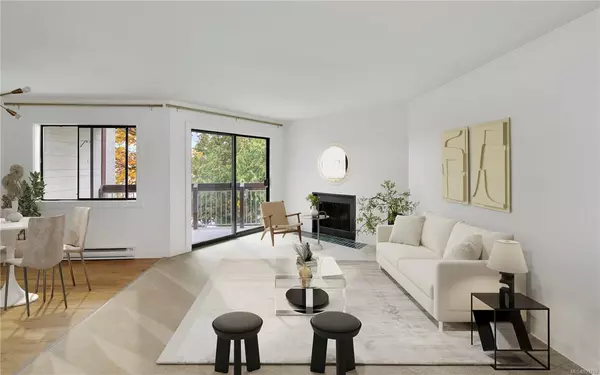$477,000
$499,900
4.6%For more information regarding the value of a property, please contact us for a free consultation.
2 Beds
2 Baths
974 SqFt
SOLD DATE : 05/26/2023
Key Details
Sold Price $477,000
Property Type Condo
Sub Type Condo Apartment
Listing Status Sold
Purchase Type For Sale
Square Footage 974 sqft
Price per Sqft $489
Subdivision Cedar Shores
MLS Listing ID 931758
Sold Date 05/26/23
Style Condo
Bedrooms 2
HOA Fees $660/mo
Rental Info Unrestricted
Year Built 1980
Annual Tax Amount $1,645
Tax Year 2022
Lot Size 871 Sqft
Acres 0.02
Property Description
Welcome to your beautifully renovated Spacious 2 bed 1.5 bath condo with views of greenery & the Gorge waterway! You will love the large open kitchen with designer-inspired tile & lots of cabinetry...and this is just the beginning... your new home has been updated from top to bottom including all new bathrooms, paint top to bottom, lighting, fixtures & more. This property is a home with dining room & living room offering west facing exposure & views of the Gorge waterway. When the weather takes a turn, you can enjoy a cozy wood burning fireplace. The primary bedroom has a walk-in closet & the second bed is an excellent size. In-suite laundry and comes with parking and storage. There are endless amenities inc: swimming pool, hot tub, & tennis court its like living at a resort. Cedar Shores offers gorgeous grounds with picnic areas, & access to walking trails Waterway. Close to Curtis Point, Gorge Park, Tillicum Mall with Save-On-Foods, Fairways, Uptown & the Galloping Goose.
Location
Province BC
County Capital Regional District
Area Sw Gorge
Direction West
Rooms
Basement None
Main Level Bedrooms 2
Kitchen 1
Interior
Interior Features Controlled Entry, Dining/Living Combo
Heating Baseboard, Electric
Cooling None
Flooring Carpet, Tile
Fireplaces Number 1
Fireplaces Type Living Room, Wood Burning
Fireplace 1
Appliance Oven/Range Electric, Range Hood, Refrigerator
Laundry In Unit
Exterior
Amenities Available Bike Storage, Elevator(s), Pool: Indoor, Recreation Facilities, Spa/Hot Tub, Tennis Court(s)
View Y/N 1
View Ocean
Roof Type Asphalt Shingle,Membrane
Parking Type Open
Total Parking Spaces 1
Building
Lot Description Shopping Nearby, Walk on Waterfront
Building Description Stucco,Wood, Condo
Faces West
Story 5
Foundation Poured Concrete
Sewer Sewer Connected
Water Municipal
Structure Type Stucco,Wood
Others
HOA Fee Include Caretaker,Garbage Removal,Hot Water,Insurance,Maintenance Grounds,Property Management,Water
Tax ID 000-336-114
Ownership Freehold/Strata
Pets Description Aquariums, Birds
Read Less Info
Want to know what your home might be worth? Contact us for a FREE valuation!

Our team is ready to help you sell your home for the highest possible price ASAP
Bought with Pemberton Holmes Ltd. - Oak Bay

