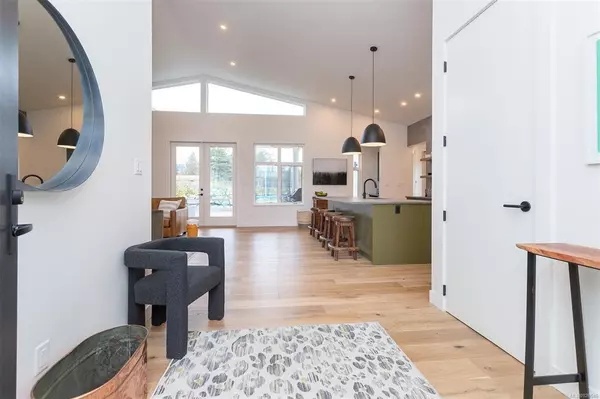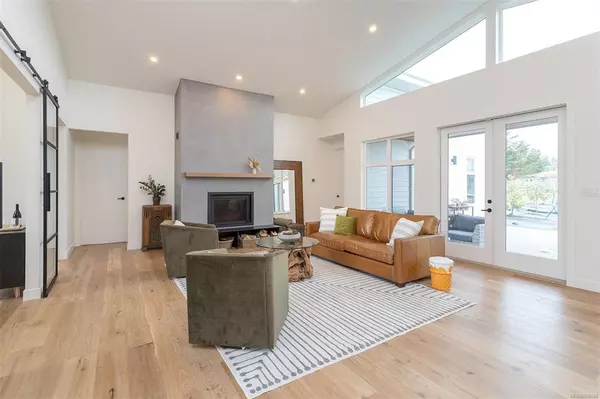$2,050,000
$2,095,000
2.1%For more information regarding the value of a property, please contact us for a free consultation.
4 Beds
4 Baths
2,793 SqFt
SOLD DATE : 05/26/2023
Key Details
Sold Price $2,050,000
Property Type Single Family Home
Sub Type Single Family Detached
Listing Status Sold
Purchase Type For Sale
Square Footage 2,793 sqft
Price per Sqft $733
MLS Listing ID 928046
Sold Date 05/26/23
Style Rancher
Bedrooms 4
Rental Info Unrestricted
Year Built 2021
Annual Tax Amount $4,513
Tax Year 2022
Lot Size 0.570 Acres
Acres 0.57
Property Description
Hunting for a gorgeous 4 BR / 4 bath Rancher situated on a level 1/2-acre lot with excellent sun exposure? This beautiful Deep Cove home features a very desirable floor plan and an open concept living. Highlights incl a modern Cape Cod style with large windows and vaulted ceilings, a gourmet kitchen with shaker cabinetry, soft-close doors, premium appliances, walk-in pantry, caesarstone countertops & concrete back-splash w/ oversized island. Formal DR and separate family/media room. Spacious Primary BR with luxurious 5-piece ensuite, walk-in closet and heated floors. Two add'l BRs with their own bath, and a completely separate guest suite with BR/bath. Wide plank hardwood floors throughout. Outside you will find massive covered and open patio spaces, perfect for entertaining or enjoying the serene outdoors, with double-car garage and room for the RV/camper. Radiant in-floor heating and heat pump with A/C for year-round comfort. Walking distance to Deep Cove store and Elementary school!
Location
Province BC
County Capital Regional District
Area Ns Deep Cove
Direction South
Rooms
Basement Crawl Space
Main Level Bedrooms 4
Kitchen 1
Interior
Interior Features Vaulted Ceiling(s)
Heating Forced Air, Heat Pump, Radiant Floor
Cooling Air Conditioning
Flooring Hardwood, Tile
Fireplaces Number 1
Fireplaces Type Living Room, Wood Burning
Fireplace 1
Window Features Screens,Vinyl Frames
Appliance Dishwasher, Dryer, Oven/Range Electric, Range Hood, Refrigerator, Washer
Laundry In House
Exterior
Exterior Feature Balcony/Patio, Fenced, Low Maintenance Yard, Sprinkler System
Garage Spaces 2.0
Roof Type Asphalt Shingle,Metal
Handicap Access Ground Level Main Floor, Primary Bedroom on Main
Parking Type Driveway, Garage Double, RV Access/Parking
Total Parking Spaces 5
Building
Lot Description Landscaped, Level, Quiet Area, Recreation Nearby, Rectangular Lot, Shopping Nearby
Building Description Frame Wood,Insulation: Ceiling,Insulation: Walls, Rancher
Faces South
Foundation Poured Concrete
Sewer Septic System
Water Municipal
Structure Type Frame Wood,Insulation: Ceiling,Insulation: Walls
Others
Tax ID 031-163-416
Ownership Freehold
Pets Description Aquariums, Birds, Caged Mammals, Cats, Dogs
Read Less Info
Want to know what your home might be worth? Contact us for a FREE valuation!

Our team is ready to help you sell your home for the highest possible price ASAP
Bought with Macdonald Realty Victoria







