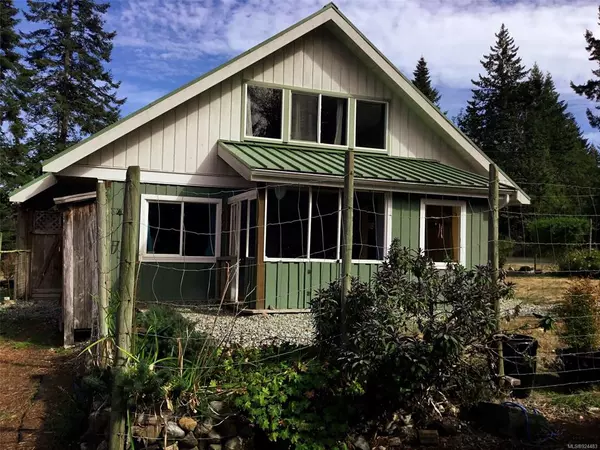$755,000
$825,000
8.5%For more information regarding the value of a property, please contact us for a free consultation.
2 Beds
1 Bath
1,300 SqFt
SOLD DATE : 05/29/2023
Key Details
Sold Price $755,000
Property Type Single Family Home
Sub Type Single Family Detached
Listing Status Sold
Purchase Type For Sale
Square Footage 1,300 sqft
Price per Sqft $580
MLS Listing ID 924483
Sold Date 05/29/23
Style Main Level Entry with Upper Level(s)
Bedrooms 2
Rental Info Unrestricted
Year Built 2008
Annual Tax Amount $1,766
Tax Year 2022
Lot Size 10.130 Acres
Acres 10.13
Lot Dimensions 200M x 202.02M
Property Description
FARM FOR SALE
Welcome to 180 Sundance Road. A magical 10 acre piece of prime farm land with a beautiful custom built 2 story farm house. Here you can make all your farming dreams come true. The house features 2 bedrooms, one bath, stained concrete floors with in-floor heating. Do you have animals? Then you are in luck here. There is housing for animals as well as a hay barn and well established pasture. If you are interested in gardening the possibilities are endless. There is plenty of space for green houses you can fill with vegetables, and many different areas to landscape with beautiful flowers. The property has had a lot of work done to it and is very well drained. Perfect for growing an orchard, or to have berry fields, or what ever you desire. Take a walk in the magical forest filled with different kinds of wild birds. Twelve minutes from Quathiaski Cove and the new and improved ferry service. Very private and conveniently located.
Location
Province BC
County Strathcona Regional District
Area Isl Quadra Island
Zoning R1
Direction South
Rooms
Other Rooms Barn(s)
Basement None
Main Level Bedrooms 1
Kitchen 1
Interior
Interior Features Dining/Living Combo, French Doors
Heating Baseboard, Electric, Radiant Floor, Wood, Mixed
Cooling None
Flooring Concrete, Laminate, Mixed
Fireplaces Number 1
Fireplaces Type Wood Stove
Fireplace 1
Window Features Vinyl Frames
Appliance Dishwasher, Dryer, Oven/Range Gas, Refrigerator, Washer
Laundry In Unit
Exterior
Exterior Feature Fencing: Partial, Garden
Utilities Available Cable To Lot, Electricity To Lot, Phone To Lot
Roof Type Metal
Handicap Access Ground Level Main Floor
Parking Type Additional
Total Parking Spaces 5
Building
Lot Description Acreage
Building Description Cement Fibre,Concrete, Main Level Entry with Upper Level(s)
Faces South
Foundation Slab
Sewer Septic System
Water Well: Shallow
Additional Building None
Structure Type Cement Fibre,Concrete
Others
Restrictions ALR: Yes
Tax ID 000-323-454
Ownership Freehold
Acceptable Financing Must Be Paid Off
Listing Terms Must Be Paid Off
Pets Description Aquariums, Birds, Caged Mammals, Cats, Dogs
Read Less Info
Want to know what your home might be worth? Contact us for a FREE valuation!

Our team is ready to help you sell your home for the highest possible price ASAP
Bought with Royal LePage Advance Realty







