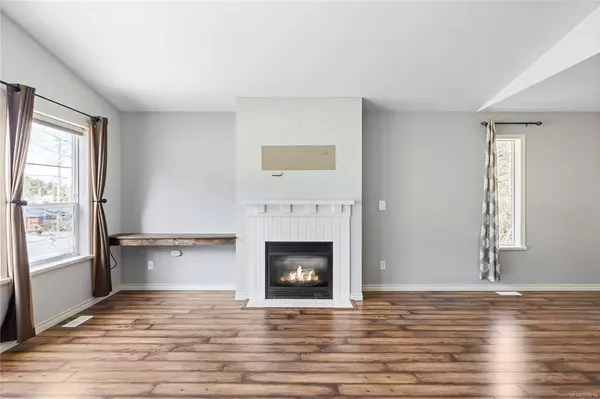$780,000
$789,000
1.1%For more information regarding the value of a property, please contact us for a free consultation.
4 Beds
3 Baths
2,444 SqFt
SOLD DATE : 05/29/2023
Key Details
Sold Price $780,000
Property Type Single Family Home
Sub Type Single Family Detached
Listing Status Sold
Purchase Type For Sale
Square Footage 2,444 sqft
Price per Sqft $319
MLS Listing ID 928714
Sold Date 05/29/23
Style Ground Level Entry With Main Up
Bedrooms 4
Rental Info Unrestricted
Year Built 2001
Annual Tax Amount $4,727
Tax Year 2022
Lot Size 4,791 Sqft
Acres 0.11
Lot Dimensions 45 x 110
Property Description
This perfect home will meet all of your needs from top to bottom. When you enter this home you are greeted with a spacious entry way and as you go up the stairs the bright spacious living room, high ceilings and a natural gas fireplace awaits you. In the kitchen you will find an updated space that is light and airy with a sliding door out to a large deck that will give you peek-a-boo ocean views. On this floor you will also find the primary bedroom including an ensuite, 2 additional bedrooms and a separate eating area. Downstairs you will find a spacious 1 bedroom mortgage helper with a separate entrance if desired, or it can be part of the full living space, the choice is up to you! This low maintenance yard is easy to maintain with a bonus of RV/Boat parking. With easy access to the highway to get to Nanaimo or Duncan this home has a lot to offer anyone looking. All measurements are approximate, please verify if deemed important.
Location
Province BC
County Ladysmith, Town Of
Area Du Ladysmith
Zoning R1-A
Direction Northwest
Rooms
Basement Finished, Full
Main Level Bedrooms 3
Kitchen 2
Interior
Heating Forced Air, Natural Gas
Cooling None
Flooring Mixed
Fireplaces Number 1
Fireplaces Type Gas
Fireplace 1
Appliance F/S/W/D
Laundry Common Area
Exterior
Exterior Feature Fencing: Full, Low Maintenance Yard
Garage Spaces 1.0
Utilities Available Natural Gas To Lot
Roof Type Asphalt Shingle
Parking Type Additional, Garage, RV Access/Parking, Other
Total Parking Spaces 2
Building
Lot Description Central Location, Easy Access, Family-Oriented Neighbourhood, Landscaped, Near Golf Course, Quiet Area, Recreation Nearby, Shopping Nearby, Southern Exposure
Building Description Insulation: Ceiling,Insulation: Walls,Vinyl Siding, Ground Level Entry With Main Up
Faces Northwest
Foundation Slab
Sewer Sewer To Lot
Water Municipal
Structure Type Insulation: Ceiling,Insulation: Walls,Vinyl Siding
Others
Restrictions Restrictive Covenants
Tax ID 024-969-818
Ownership Freehold
Acceptable Financing Must Be Paid Off
Listing Terms Must Be Paid Off
Pets Description Aquariums, Birds, Caged Mammals, Cats, Dogs
Read Less Info
Want to know what your home might be worth? Contact us for a FREE valuation!

Our team is ready to help you sell your home for the highest possible price ASAP
Bought with RE/MAX Island Properties







