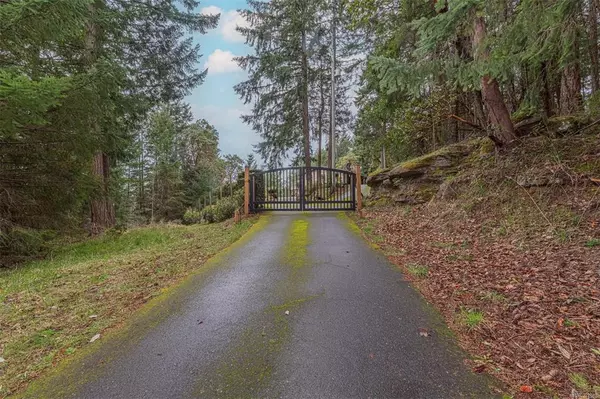$1,078,000
$1,198,000
10.0%For more information regarding the value of a property, please contact us for a free consultation.
3 Beds
4 Baths
3,556 SqFt
SOLD DATE : 05/29/2023
Key Details
Sold Price $1,078,000
Property Type Single Family Home
Sub Type Single Family Detached
Listing Status Sold
Purchase Type For Sale
Square Footage 3,556 sqft
Price per Sqft $303
MLS Listing ID 927603
Sold Date 05/29/23
Style Split Entry
Bedrooms 3
Rental Info Unrestricted
Year Built 1976
Annual Tax Amount $4,457
Tax Year 2022
Lot Size 1.430 Acres
Acres 1.43
Property Description
Bordering Channel Ridge Neighbourhood - This south facing, sun-filled spacious home, with level entry upper floor of 2,294 sf. offers huge master bedroom suite, office, kitchen, dining room, family room and living room. The lower ground level of 1,262 sq. ft. offers 2 bedrooms, 2 bathrooms, den/office, laundry, large shop or artists' studio and an interior garage. The landscaped area, including a paved driveway is entirely deer fenced creating a private estate like setting on 1.43 acres. Bonus: Asphalt Court with basketball hoops for some outdoor family fun! The property’s sunny exposure is ideal for one or more landscaped gardens. This property borders on a large greenbelt, and is located within walking distance to Channel Ridge trails and Duck Creek Park, a 3-minute drive to the Vesuvius ferry and less than 10 minutes to Ganges. On municipal water. Measurements may not be exact, if critical buyer to verify. Call for brochure!
Location
Province BC
County Capital Regional District
Area Gi Salt Spring
Direction South
Rooms
Basement Partially Finished, Walk-Out Access, With Windows
Main Level Bedrooms 1
Kitchen 1
Interior
Interior Features Dining Room, Workshop
Heating Hot Water, Propane, Radiant Floor, Wood
Cooling Other
Fireplaces Number 2
Fireplaces Type Family Room, Gas, Insert, Living Room
Fireplace 1
Laundry In Unit
Exterior
Exterior Feature Balcony/Patio
Garage Spaces 1.0
View Y/N 1
View Mountain(s)
Roof Type Asphalt Shingle
Handicap Access Primary Bedroom on Main
Parking Type Garage
Total Parking Spaces 4
Building
Lot Description Acreage, Cleared, Irregular Lot, Private, Rocky, Serviced, Sloping, Wooded Lot
Building Description Brick,Frame Wood, Split Entry
Faces South
Foundation Poured Concrete
Sewer Septic System
Water Municipal
Architectural Style West Coast
Structure Type Brick,Frame Wood
Others
Restrictions ALR: No
Tax ID 002-830-868
Ownership Freehold
Pets Description Aquariums, Birds, Caged Mammals, Cats, Dogs
Read Less Info
Want to know what your home might be worth? Contact us for a FREE valuation!

Our team is ready to help you sell your home for the highest possible price ASAP
Bought with Royal LePage Coast Capital - Chatterton







