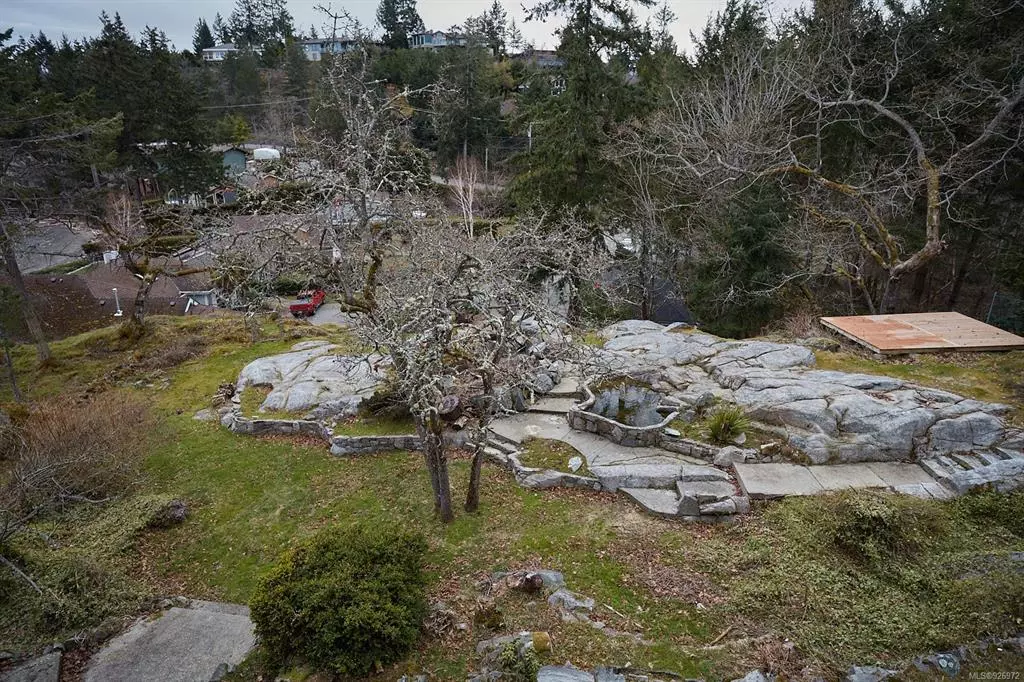$1,120,000
$1,199,000
6.6%For more information regarding the value of a property, please contact us for a free consultation.
4 Beds
3 Baths
2,779 SqFt
SOLD DATE : 05/30/2023
Key Details
Sold Price $1,120,000
Property Type Single Family Home
Sub Type Single Family Detached
Listing Status Sold
Purchase Type For Sale
Square Footage 2,779 sqft
Price per Sqft $403
MLS Listing ID 926972
Sold Date 05/30/23
Style Main Level Entry with Upper Level(s)
Bedrooms 4
Rental Info Unrestricted
Year Built 1978
Annual Tax Amount $5,666
Tax Year 2022
Lot Size 0.390 Acres
Acres 0.39
Property Description
This gorgeous renovated home will offer you a new lifestyle in an amenity rich oceanic retreat. The home is at the end of a quiet, no through street so there is no traffic. TICK! The home has stunning ocean views from almost all rooms. TICK! There is a large backyard garden & patio area for gatherings. TICK! You have your own private walkway/easement that goes right to your own hidden beach. TICK! Oh ya - did I mention this beautiful home is FULLY renovated?! This is a dream property for those who want a peaceful retreat & quality but is incredibly affordable. The area is safe & secure (the military base is nearby). You can walk to the brand new Fairwinds Marina & restaurant a couple hundred feet down the block, or play a round of golf & have snacks at Fairwinds Golf Club a few blocks away & the best part, Fairwinds Wellness Centre: An affordable health facility - imagine a cross between the nicest community centre you've ever seen and a 5 star spa . Your new home and life are waiting
Location
Province BC
County Nanaimo Regional District
Area Pq Nanoose
Zoning RS1
Direction East
Rooms
Other Rooms Workshop
Basement Crawl Space
Kitchen 1
Interior
Interior Features Breakfast Nook, Dining Room, Furnished, Workshop
Heating Electric, Forced Air
Cooling None
Flooring Hardwood, Tile
Fireplaces Type Wood Burning
Window Features Window Coverings,Wood Frames
Appliance Built-in Range, Dishwasher, Microwave, Oven Built-In, Oven/Range Electric, Refrigerator
Laundry In House
Exterior
Exterior Feature Balcony/Deck, Garden
Garage Spaces 2.0
Utilities Available Cable Available, Electricity To Lot, Garbage, Phone Available
View Y/N 1
View Ocean
Roof Type Asphalt Shingle
Handicap Access Accessible Entrance
Parking Type Attached, Driveway, Garage Double
Total Parking Spaces 6
Building
Lot Description Hillside, Near Golf Course, No Through Road, Quiet Area, Recreation Nearby, Serviced
Building Description Stucco, Main Level Entry with Upper Level(s)
Faces East
Foundation Poured Concrete
Sewer Sewer Connected
Water Municipal
Architectural Style Tudor
Structure Type Stucco
Others
Restrictions ALR: No,Building Scheme,Easement/Right of Way,Restrictive Covenants
Tax ID 003-208-583
Ownership Freehold
Acceptable Financing Agreement for Sale
Listing Terms Agreement for Sale
Pets Description Aquariums, Birds, Caged Mammals, Cats, Dogs
Read Less Info
Want to know what your home might be worth? Contact us for a FREE valuation!

Our team is ready to help you sell your home for the highest possible price ASAP
Bought with RE/MAX Anchor Realty (QU)







