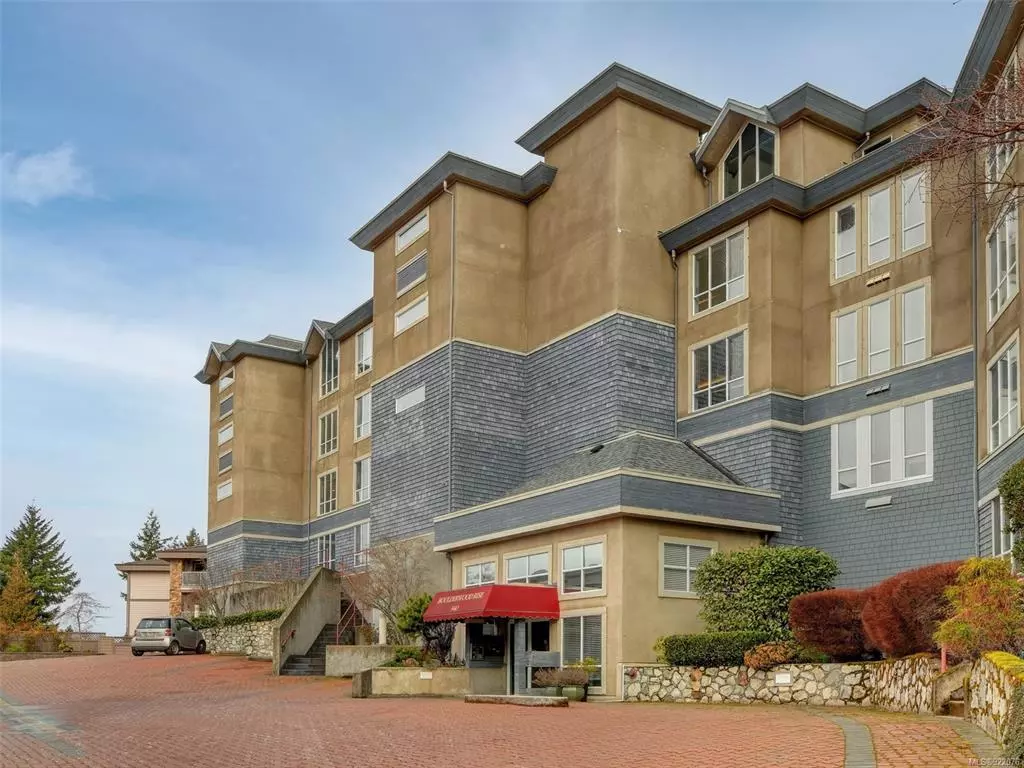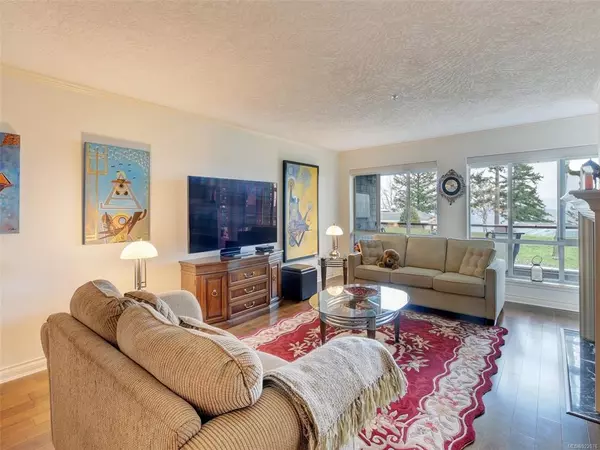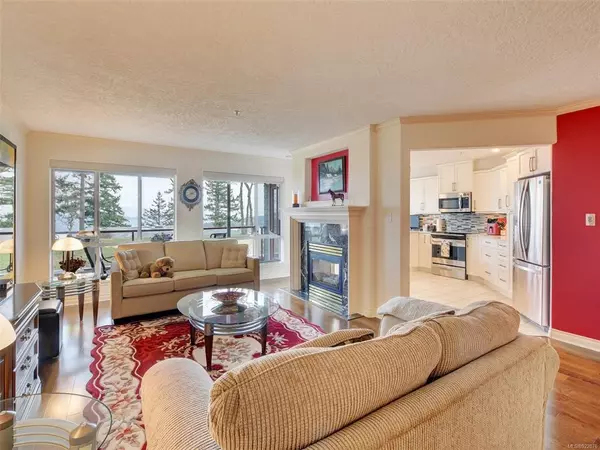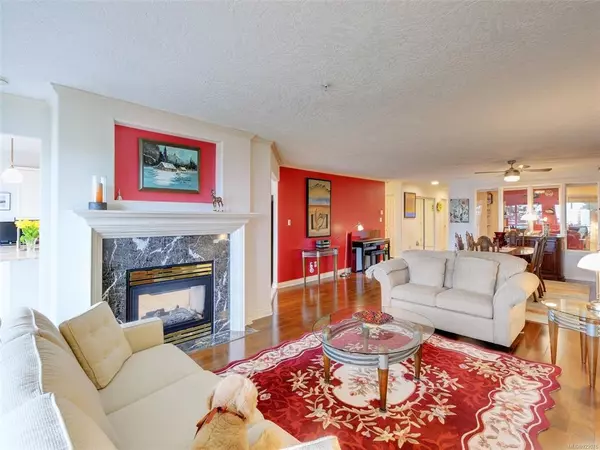$690,000
$699,000
1.3%For more information regarding the value of a property, please contact us for a free consultation.
2 Beds
2 Baths
1,778 SqFt
SOLD DATE : 05/30/2023
Key Details
Sold Price $690,000
Property Type Condo
Sub Type Condo Apartment
Listing Status Sold
Purchase Type For Sale
Square Footage 1,778 sqft
Price per Sqft $388
Subdivision Boulderwood Rise
MLS Listing ID 922076
Sold Date 05/30/23
Style Condo
Bedrooms 2
HOA Fees $623/mo
Rental Info Unrestricted
Year Built 1997
Annual Tax Amount $1,967
Tax Year 2022
Lot Size 1,742 Sqft
Acres 0.04
Property Description
Welcome to beautiful Boulderwood Rise!This elegant East facing condo has been lovingly cared by the same owner since new. Offering over 1700 sq ft w/ocean & mountain views from all windows! Enjoy your morning coffee from your private deck off the primary suite while watching the sun rise! Featuring open concept Living/Dining Room w/ an impressive dbl-sided gas FP shared w/ the bright updated & modern kitchen inc a sit up peninsula leading to the balcony w/ endless ocean views.The spacious primary features french doors leading to its own balcony,walk-through mirrored closets & a 5-piece ensuite.The 2nd room could be used as a bedrm, office or den & is just across the hall from a 4-piece 2nd bathrm.This home has ample storage + a large laundry room.Unrestricted rentals-Dogs/Cats allowed, safe/secure underground parking & a storage locker.This peaceful & luxurious hilltop location is in the coveted Broadmead area,close to shopping,transit,nature trails,beaches,tennis courts & restaurants.
Location
Province BC
County Capital Regional District
Area Se Broadmead
Direction East
Rooms
Basement Other
Main Level Bedrooms 2
Kitchen 1
Interior
Interior Features Breakfast Nook, Closet Organizer, Controlled Entry, Eating Area, Soaker Tub, Storage
Heating Baseboard, Electric, Natural Gas
Cooling None
Flooring Carpet, Tile
Fireplaces Number 1
Fireplaces Type Living Room
Fireplace 1
Window Features Insulated Windows,Screens
Appliance Dishwasher, F/S/W/D, Garburator, Microwave, Refrigerator
Laundry In Unit
Exterior
Exterior Feature Balcony/Patio
Amenities Available Bike Storage, Elevator(s)
View Y/N 1
View City, Mountain(s), Valley
Roof Type Asphalt Rolled
Handicap Access Wheelchair Friendly
Parking Type Guest, Underground
Total Parking Spaces 1
Building
Lot Description Curb & Gutter
Building Description Insulation: Ceiling,Insulation: Walls,Stucco,Wood, Condo
Faces East
Story 5
Foundation Poured Concrete
Sewer Sewer To Lot
Water Municipal
Structure Type Insulation: Ceiling,Insulation: Walls,Stucco,Wood
Others
HOA Fee Include Garbage Removal,Hot Water,Insurance,Maintenance Grounds,Property Management,Water
Tax ID 023-692-308
Ownership Freehold/Strata
Pets Description Cats, Dogs, Number Limit, Size Limit
Read Less Info
Want to know what your home might be worth? Contact us for a FREE valuation!

Our team is ready to help you sell your home for the highest possible price ASAP
Bought with RE/MAX Camosun







