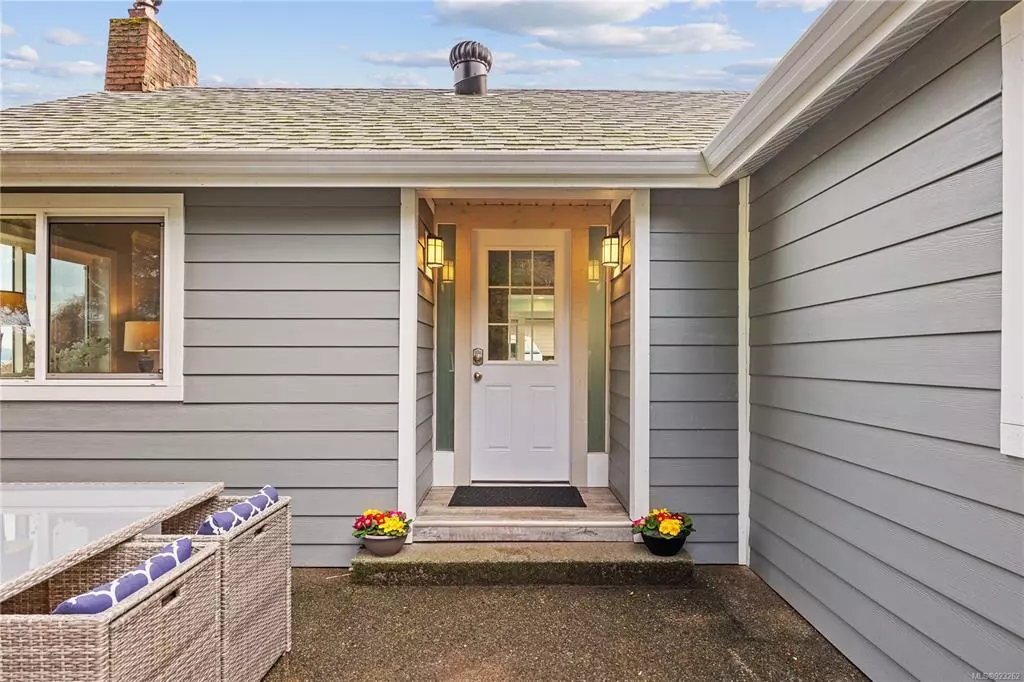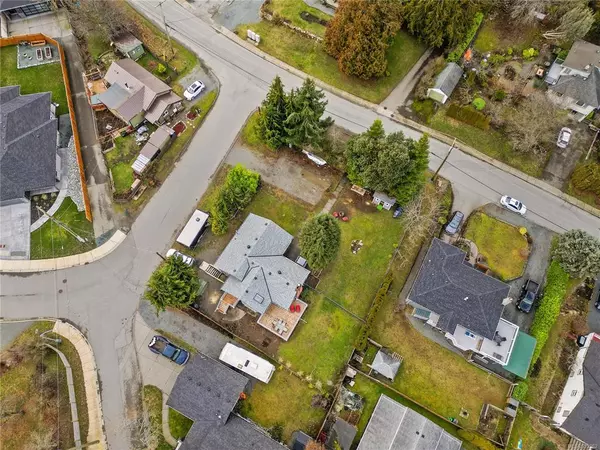$700,000
$664,900
5.3%For more information regarding the value of a property, please contact us for a free consultation.
4 Beds
2 Baths
1,489 SqFt
SOLD DATE : 05/30/2023
Key Details
Sold Price $700,000
Property Type Single Family Home
Sub Type Single Family Detached
Listing Status Sold
Purchase Type For Sale
Square Footage 1,489 sqft
Price per Sqft $470
MLS Listing ID 923262
Sold Date 05/30/23
Style Main Level Entry with Lower Level(s)
Bedrooms 4
Rental Info Unrestricted
Year Built 1949
Annual Tax Amount $3,748
Tax Year 2022
Lot Size 10,454 Sqft
Acres 0.24
Property Description
Imagine taking in the sunrise on your newly finished deck with peekaboo views of Ladysmith Harbour? This is a must-see newly renovated family home located on a quiet street minutes to Ladysmith’s charming downtown & the sandy beaches of Transfer Beach Park. The main level features a bright and open updated kitchen, dining and living area, complemented with a skylight and wood burning insert. 3 bedrooms complete this level as well as a new 4-pc bathroom and mudroom which doubles as an extension of the kitchen. The partially finished 1107sqft basement already has a new 3-pc bathroom, bedroom, workshop AND separate entrance! New flooring, paint, lighting, windows, doors, HardiePlank siding, high-efficiency gas furnace and 200 amp panel are just a sampling of the updates this home has recently seen. This property is nearly ¼ acre and has quick access to the Nanaimo Airport, BC Ferries and various trail systems along central Vancouver Island! Ready to make this your dream home? Call today!
Location
Province BC
County Ladysmith, Town Of
Area Du Ladysmith
Zoning R2
Direction Northwest
Rooms
Other Rooms Storage Shed
Basement Full, Partially Finished
Main Level Bedrooms 3
Kitchen 1
Interior
Interior Features Ceiling Fan(s), Closet Organizer, Dining Room, Jetted Tub, Storage, Workshop
Heating Forced Air, Natural Gas
Cooling None
Flooring Carpet, Laminate
Fireplaces Number 1
Fireplaces Type Insert, Wood Burning
Fireplace 1
Appliance Dishwasher, F/S/W/D, Jetted Tub, Oven/Range Gas, Range Hood
Laundry In House
Exterior
Exterior Feature Balcony/Deck, Fenced, Garden
Utilities Available Natural Gas To Lot
View Y/N 1
View Mountain(s), Ocean
Roof Type Asphalt Shingle
Handicap Access Primary Bedroom on Main
Parking Type Driveway
Total Parking Spaces 2
Building
Lot Description Central Location, Corner, Family-Oriented Neighbourhood, Level, Sloping
Building Description Other, Main Level Entry with Lower Level(s)
Faces Northwest
Foundation Other
Sewer Sewer To Lot
Water Municipal
Structure Type Other
Others
Tax ID 026-816-504
Ownership Freehold
Acceptable Financing Purchaser To Finance
Listing Terms Purchaser To Finance
Pets Description Aquariums, Birds, Caged Mammals, Cats, Dogs
Read Less Info
Want to know what your home might be worth? Contact us for a FREE valuation!

Our team is ready to help you sell your home for the highest possible price ASAP
Bought with eXp Realty







