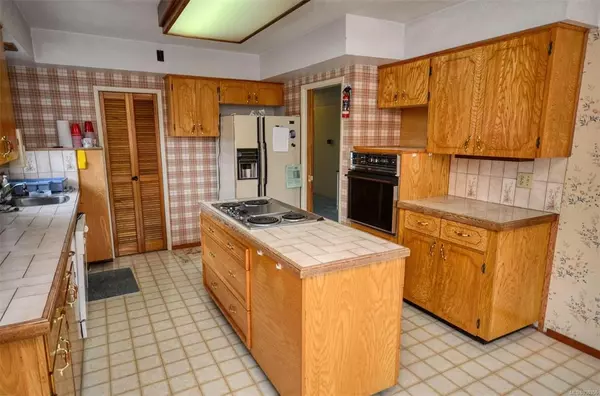$843,000
$889,900
5.3%For more information regarding the value of a property, please contact us for a free consultation.
4 Beds
2 Baths
2,397 SqFt
SOLD DATE : 05/31/2023
Key Details
Sold Price $843,000
Property Type Single Family Home
Sub Type Single Family Detached
Listing Status Sold
Purchase Type For Sale
Square Footage 2,397 sqft
Price per Sqft $351
MLS Listing ID 930356
Sold Date 05/31/23
Style Split Entry
Bedrooms 4
Rental Info Unrestricted
Year Built 1964
Annual Tax Amount $2,795
Tax Year 2022
Lot Size 0.320 Acres
Acres 0.32
Property Description
Fantastic opportunity to own a spacious well built home on an oversized South facing lot. This home has had the same owners for many years and has had some nice upgrades. There are 3 bedrooms on the upper level with 1,472 finished square feet up which includes a spacious living room, kitchen with eating area and a South facing sun room. The partly finished lower level offers a rec room for play, a bonus bedroom, 3 piece bathroom, and loads of storage. There is wonderful garage space for your work shop or projects, large outdoor shed, green house, and also a wood shed. The location gives you easy access to beautiful downtown Sidney, the ocean front, buses, Victoria international airport, parks, and you are only 25 minutes to downtown Victoria.
Yes there is some modernizing required but take a look at the floor plan and the virtual open house to see this well priced opportunity.
Location
Province BC
County Capital Regional District
Area Ns Bazan Bay
Direction Northwest
Rooms
Other Rooms Greenhouse, Storage Shed
Basement Full, Not Full Height, Partially Finished, Walk-Out Access, With Windows
Main Level Bedrooms 3
Kitchen 1
Interior
Interior Features Dining/Living Combo
Heating Forced Air, Oil
Cooling None
Flooring Carpet, Mixed
Fireplaces Number 1
Fireplaces Type Family Room, Wood Burning, Wood Stove
Equipment Central Vacuum Roughed-In
Fireplace 1
Window Features Vinyl Frames
Appliance Built-in Range, Dishwasher, Dryer, Oven Built-In, Refrigerator, Washer
Laundry In House
Exterior
Exterior Feature Garden
Garage Spaces 1.0
Roof Type Asphalt Shingle,Other
Parking Type Attached, Driveway, Garage, RV Access/Parking
Total Parking Spaces 3
Building
Lot Description Cul-de-sac, Irregular Lot, Landscaped, Level, Serviced, Southern Exposure
Building Description Insulation: Ceiling,Vinyl Siding, Split Entry
Faces Northwest
Foundation Poured Concrete
Sewer Sewer Connected
Water Municipal
Structure Type Insulation: Ceiling,Vinyl Siding
Others
Tax ID 004-786-033
Ownership Freehold
Acceptable Financing Purchaser To Finance
Listing Terms Purchaser To Finance
Pets Description Aquariums, Birds, Caged Mammals, Cats, Dogs
Read Less Info
Want to know what your home might be worth? Contact us for a FREE valuation!

Our team is ready to help you sell your home for the highest possible price ASAP
Bought with eXp Realty







