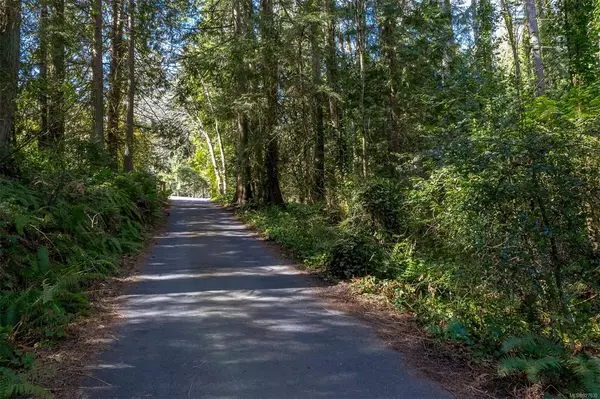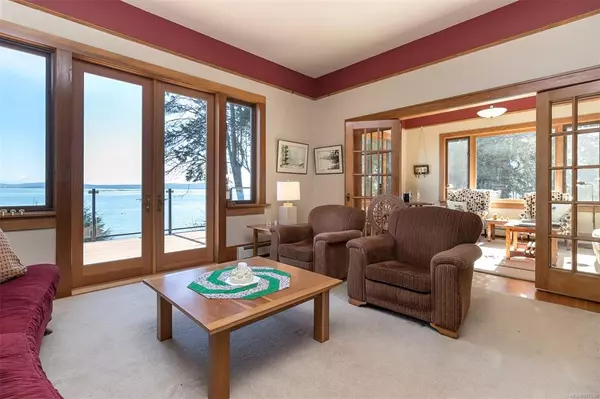$2,900,000
$3,335,000
13.0%For more information regarding the value of a property, please contact us for a free consultation.
3 Beds
5 Baths
3,714 SqFt
SOLD DATE : 05/31/2023
Key Details
Sold Price $2,900,000
Property Type Single Family Home
Sub Type Single Family Detached
Listing Status Sold
Purchase Type For Sale
Square Footage 3,714 sqft
Price per Sqft $780
MLS Listing ID 927630
Sold Date 05/31/23
Style Main Level Entry with Lower/Upper Lvl(s)
Bedrooms 3
Rental Info Unrestricted
Year Built 1929
Annual Tax Amount $11,358
Tax Year 2022
Lot Size 3.400 Acres
Acres 3.4
Property Description
THIS SPECTACULAR WATERFRONT PROPERTY WITH AN INCREDIBLE VIEW HAS BEEN LOVED AND ENJOYED FOR ALMOST 30 YEARS. The 3.4 acres are very private and almost completely hidden from view from the main road with 460 ft. of low bank waterfront and steps to the pebbly beach. Beautiful Arts & Craft home built in 1929 with 10' ceilings, original hardwood floors & incredible woodwork & built-in cabinets that has had several upgrades over the years. Large windows facing the ocean and French doors from the living room opening to the deck make it an ideal place for entertaining or relaxing. There are also decks off both bedrooms and kitchen which are fairly new with infinity edge on the glass. Primary bedroom on main has fireplace and deck with ocean view. Upper bedroom includes small den area. There is a 2 Bdm cottage that is currently rented as well as a small workshop shed. There is extensive landscaping and gardens with the upper portion of the lot heavily treed with mature fir and cedar.
Location
Province BC
County Ladysmith, Town Of
Area Du Ladysmith
Direction Southwest
Rooms
Basement Finished, With Windows
Main Level Bedrooms 2
Kitchen 1
Interior
Heating Hot Water, Oil
Cooling None
Flooring Hardwood, Tile
Fireplaces Number 2
Fireplaces Type Electric, Living Room, Primary Bedroom, Other
Fireplace 1
Window Features Skylight(s),Window Coverings
Appliance Dishwasher, F/S/W/D, Microwave, Oven Built-In, Refrigerator
Laundry In House
Exterior
Exterior Feature Balcony/Deck, Garden
Carport Spaces 2
Waterfront 1
Waterfront Description Ocean
View Y/N 1
View Ocean
Roof Type Other
Parking Type Carport Double
Total Parking Spaces 4
Building
Lot Description Acreage
Building Description Concrete,Frame Wood,Glass,Insulation: Ceiling,Other, Main Level Entry with Lower/Upper Lvl(s)
Faces Southwest
Foundation Poured Concrete
Sewer Septic System
Water Municipal, Well: Shallow
Architectural Style Arts & Crafts
Structure Type Concrete,Frame Wood,Glass,Insulation: Ceiling,Other
Others
Tax ID 006-349-188
Ownership Freehold
Pets Description Aquariums, Birds, Caged Mammals, Cats, Dogs
Read Less Info
Want to know what your home might be worth? Contact us for a FREE valuation!

Our team is ready to help you sell your home for the highest possible price ASAP
Bought with Century 21 Harbour Realty Ltd.







