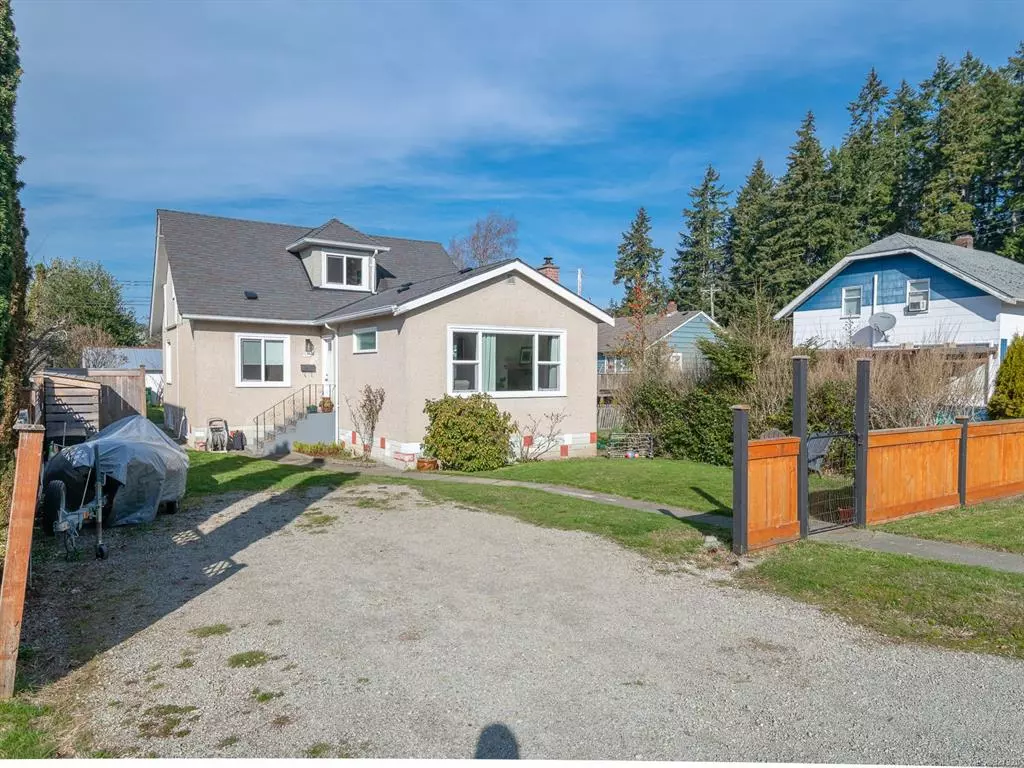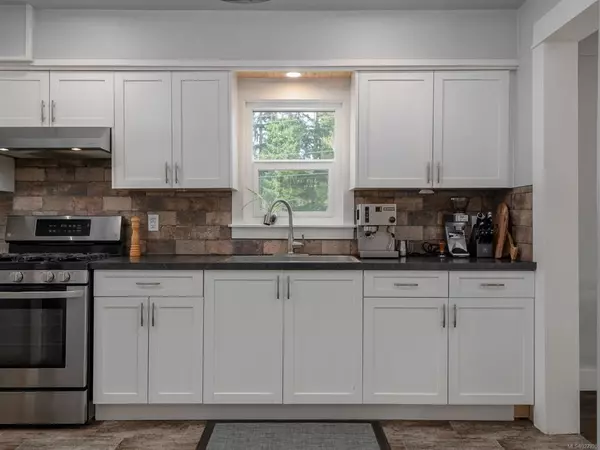$497,500
$499,000
0.3%For more information regarding the value of a property, please contact us for a free consultation.
3 Beds
1 Bath
1,625 SqFt
SOLD DATE : 05/31/2023
Key Details
Sold Price $497,500
Property Type Single Family Home
Sub Type Single Family Detached
Listing Status Sold
Purchase Type For Sale
Square Footage 1,625 sqft
Price per Sqft $306
MLS Listing ID 927920
Sold Date 05/31/23
Style Main Level Entry with Lower/Upper Lvl(s)
Bedrooms 3
Rental Info Unrestricted
Year Built 1937
Annual Tax Amount $2,122
Tax Year 2022
Lot Size 5,662 Sqft
Acres 0.13
Lot Dimensions 44X125
Property Description
South Alberni Character Home. This home is in a desired neighbourhood, close to a variety of recreational activities and shopping. The open concept main floor plays host to: a large living room that has large windows that allow for a flood of morning sunlight; updated kitchen with sliding barn door to the pantry and access to the covered back deck; dining area; two bedrooms with large windows and rounded off with a four piece bathroom. Ascending onto the upper level you will enjoy: an open loft area with wood floors, views of Mt. Arrowsmith; and a bedroom. Entering into the lower level you will find: a workshop area; rec room and laundry. Updates and features include: large detached powered garage; newer electrical; insulation; newer heat pump; and laneway access. Check out the professional photos and virtual tour, and then call to arrange your private viewing.
Location
Province BC
County Port Alberni, City Of
Area Pa Port Alberni
Zoning R2
Direction East
Rooms
Basement Not Full Height
Main Level Bedrooms 2
Kitchen 1
Interior
Interior Features Ceiling Fan(s), Dining/Living Combo, Workshop
Heating Forced Air, Natural Gas
Cooling Air Conditioning
Flooring Mixed, Wood
Fireplaces Number 1
Fireplaces Type Gas
Fireplace 1
Window Features Vinyl Frames
Laundry In House
Exterior
Exterior Feature Balcony/Deck, Fencing: Partial
Garage Spaces 1.0
View Y/N 1
View Mountain(s)
Roof Type Fibreglass Shingle
Parking Type Detached, Garage
Total Parking Spaces 3
Building
Lot Description Family-Oriented Neighbourhood, Marina Nearby, Recreation Nearby, Shopping Nearby
Building Description Frame Wood,Stucco, Main Level Entry with Lower/Upper Lvl(s)
Faces East
Foundation Poured Concrete
Sewer Sewer Connected
Water Municipal
Structure Type Frame Wood,Stucco
Others
Tax ID 009-264-621
Ownership Freehold
Pets Description Aquariums, Birds, Caged Mammals, Cats, Dogs
Read Less Info
Want to know what your home might be worth? Contact us for a FREE valuation!

Our team is ready to help you sell your home for the highest possible price ASAP
Bought with Jonesco Real Estate Inc







