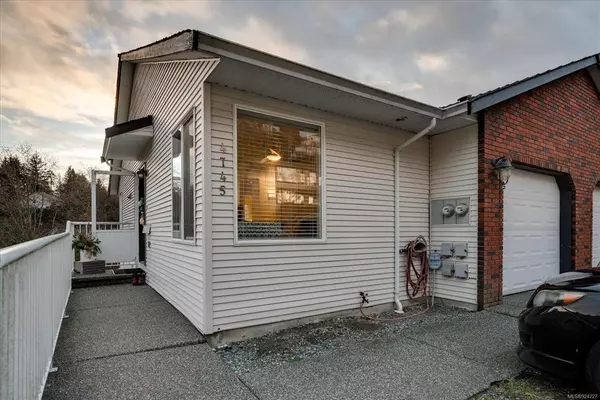$577,000
$579,900
0.5%For more information regarding the value of a property, please contact us for a free consultation.
3 Beds
2 Baths
1,367 SqFt
SOLD DATE : 05/31/2023
Key Details
Sold Price $577,000
Property Type Multi-Family
Sub Type Half Duplex
Listing Status Sold
Purchase Type For Sale
Square Footage 1,367 sqft
Price per Sqft $422
Subdivision Sunshine Ridge
MLS Listing ID 924227
Sold Date 05/31/23
Style Duplex Side/Side
Bedrooms 3
Rental Info Unrestricted
Year Built 2000
Annual Tax Amount $3,070
Tax Year 2022
Lot Size 3,920 Sqft
Acres 0.09
Property Description
Indulge in the ultimate family-friendly lifestyle in Sunshine Ridge, in North Nanaimo's highly sought-after Uplands area. This exceptional half duplex features a desirable main-level entry design with 3 bedrooms, 2 bathrooms, and a spacious living area that flows effortlessly from the living room to the chef's delight kitchen, complete with an impressive array of cabinetry, counter space, and sunny southern exposed yard views. Breathtaking views of the lagoon area and the majestic mountains from the sundeck and fenced yard area are perfect for hosting summer barbeques. The fully finished basement is a versatile space with two bedrooms, including walk-out access to the rear yard, providing ample space for work, play, or relaxation. This prime location is just steps from a lovely park and close to shopping, ideal for families seeking convenience and an active lifestyle. Updates include a renovated upstairs & kitchen, new flooring and a new hot water tank.
Location
Province BC
County Nanaimo, City Of
Area Na Uplands
Zoning RM1
Direction Northeast
Rooms
Basement Finished, Full
Main Level Bedrooms 1
Kitchen 1
Interior
Heating Baseboard, Electric
Cooling None
Flooring Mixed
Appliance Dishwasher, F/S/W/D
Laundry In House
Exterior
Exterior Feature Balcony/Patio, Fenced, Garden
Garage Spaces 1.0
Utilities Available Electricity To Lot
View Y/N 1
View Mountain(s)
Roof Type Fibreglass Shingle
Parking Type Garage, Guest, On Street, RV Access/Parking
Total Parking Spaces 2
Building
Lot Description Landscaped, Southern Exposure
Building Description Frame Wood,Insulation: Ceiling,Insulation: Walls,Vinyl Siding, Duplex Side/Side
Faces Northeast
Foundation Poured Concrete
Sewer Sewer Connected
Water Municipal
Structure Type Frame Wood,Insulation: Ceiling,Insulation: Walls,Vinyl Siding
Others
Tax ID 024-788-953
Ownership Freehold
Pets Description Aquariums, Birds, Caged Mammals, Cats, Dogs
Read Less Info
Want to know what your home might be worth? Contact us for a FREE valuation!

Our team is ready to help you sell your home for the highest possible price ASAP
Bought with Royal LePage Nanaimo Realty (NanIsHwyN)







