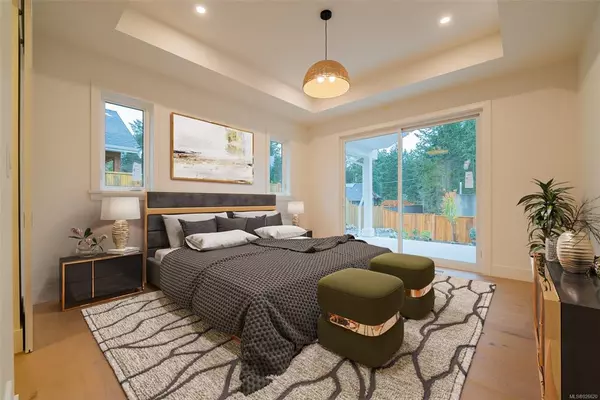$1,375,000
$1,399,900
1.8%For more information regarding the value of a property, please contact us for a free consultation.
5 Beds
3 Baths
3,900 SqFt
SOLD DATE : 05/31/2023
Key Details
Sold Price $1,375,000
Property Type Single Family Home
Sub Type Single Family Detached
Listing Status Sold
Purchase Type For Sale
Square Footage 3,900 sqft
Price per Sqft $352
MLS Listing ID 926620
Sold Date 05/31/23
Style Main Level Entry with Lower Level(s)
Bedrooms 5
HOA Fees $100/mo
Rental Info Unrestricted
Year Built 2022
Annual Tax Amount $2,029
Tax Year 2022
Lot Size 0.320 Acres
Acres 0.32
Property Description
Spectacular level entry with walk out basement featuring 3900sf. Built by Lakehouse Projects, this home sets a creative standard: hidden walk-in pantry, 5 bdms, 3 baths, great room with flowing 14' ceilings, wood floors, island kitchen with quartz counters, Blomberg appl, and Montego gas FP in the living room. The primary bedroom has 5 piece ensuite with heated tile floors, glass and tile shower, and soaker tub. Doors from the primary, dining and living rooms step out to the massive rear deck (27' covered/19' open). Two more bedrooms, laundry, and door to 575 sf garage complete this level. The full basement offers a bar with dishwasher and fridge in a rec room, family room next with Montego fireplace, and a media room to set up your home theatre experience. Two bedrooms with large closets, den and slider onto the covered patio are offered. On-demand HW, gas furnace, heat pump, and cul-de-sac location. Price plus GST. All measurements are approximate and should be verified if important.
Location
Province BC
County Nanaimo Regional District
Area Pq Nanoose
Zoning RS1
Direction South
Rooms
Basement Finished, Full, Walk-Out Access
Main Level Bedrooms 3
Kitchen 1
Interior
Heating Electric, Forced Air, Heat Pump, Propane
Cooling Air Conditioning
Flooring Mixed, Wood
Fireplaces Number 2
Fireplaces Type Family Room, Living Room, Propane
Fireplace 1
Laundry In House
Exterior
Exterior Feature Balcony/Deck, Balcony/Patio, Fenced
Garage Spaces 2.0
Roof Type Asphalt Shingle
Handicap Access Ground Level Main Floor, Primary Bedroom on Main
Parking Type Garage Double
Total Parking Spaces 2
Building
Lot Description Cul-de-sac, Quiet Area
Building Description Cement Fibre,Frame Wood,Insulation All, Main Level Entry with Lower Level(s)
Faces South
Foundation Poured Concrete
Sewer Septic System: Common
Water Municipal
Architectural Style Contemporary
Structure Type Cement Fibre,Frame Wood,Insulation All
Others
HOA Fee Include Septic
Tax ID 030-973-767
Ownership Freehold/Strata
Pets Description Aquariums, Birds, Caged Mammals, Cats, Dogs
Read Less Info
Want to know what your home might be worth? Contact us for a FREE valuation!

Our team is ready to help you sell your home for the highest possible price ASAP
Bought with Royal LePage West Real Estate







