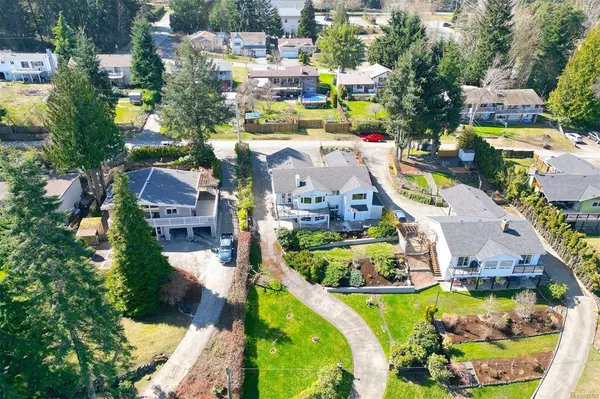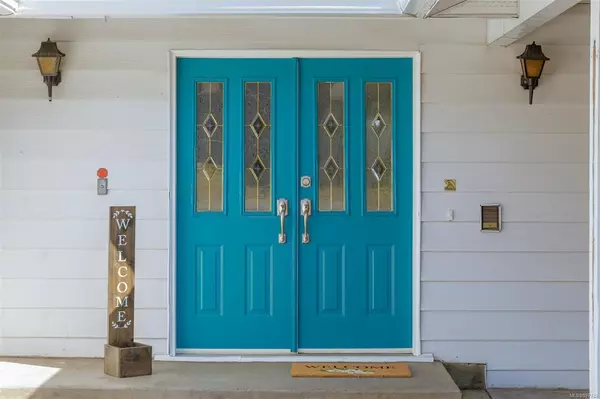$832,500
$849,900
2.0%For more information regarding the value of a property, please contact us for a free consultation.
5 Beds
3 Baths
3,007 SqFt
SOLD DATE : 05/31/2023
Key Details
Sold Price $832,500
Property Type Single Family Home
Sub Type Single Family Detached
Listing Status Sold
Purchase Type For Sale
Square Footage 3,007 sqft
Price per Sqft $276
MLS Listing ID 927742
Sold Date 05/31/23
Style Main Level Entry with Lower Level(s)
Bedrooms 5
Rental Info Unrestricted
Year Built 1975
Annual Tax Amount $4,355
Tax Year 2022
Lot Size 0.280 Acres
Acres 0.28
Property Description
Beautifully maintained and upgraded home in the Downtown core of Ladysmith. 4 Bdrms,2 updated baths on main(heated tile in en suite& WI closet) Newer windows,hickory wood floors on main,Gourmet custom kitchen,abundance of cherry wood cabinets,granite countertops, stainless steel appliances.Separate eating area off the kitchen.Vaulted ceiling in the living room,floor to ceiling rock faced fireplace with pellet stove insert.Dining room with sliding doors to spacious deck.DOWNSTAIRS offers 5th bdrm/office,large laundry room,huge storage area &roughed in plumbing for 3rd bthrm.Fully self contained bright 1 bdrm suite w/spacious living room, electric FP. Professionally landscaped yard, many fruit trees, grapes & flowers.400 amp underground service. EV charger, BI Vac, stamped concrete. Backyard Plants and garden with micro drip water system.R-2 Duplex zoning!Close to all levels of schools,shopping,recreation,marina.Minutes away to airport and Ferries.This property has so much to offer!
Location
Province BC
County Ladysmith, Town Of
Area Du Ladysmith
Zoning R-2
Direction Northeast
Rooms
Basement Finished, Walk-Out Access
Main Level Bedrooms 4
Kitchen 2
Interior
Interior Features Dining Room, Vaulted Ceiling(s)
Heating Baseboard, Electric
Cooling None
Flooring Mixed
Fireplaces Number 2
Fireplaces Type Electric, Living Room, Pellet Stove
Fireplace 1
Window Features Insulated Windows,Window Coverings
Appliance Dishwasher, F/S/W/D, Microwave
Laundry In House
Exterior
Exterior Feature Balcony/Deck, Balcony/Patio
Carport Spaces 2
View Y/N 1
View Mountain(s)
Roof Type Asphalt Shingle
Handicap Access Primary Bedroom on Main
Parking Type Carport Double, Driveway, EV Charger: Common Use - Installed, RV Access/Parking
Total Parking Spaces 6
Building
Building Description Aluminum Siding,Frame Wood,Insulation: Ceiling,Insulation: Walls, Main Level Entry with Lower Level(s)
Faces Northeast
Foundation Poured Concrete
Sewer Sewer Connected
Water Municipal
Architectural Style Colonial
Additional Building Exists
Structure Type Aluminum Siding,Frame Wood,Insulation: Ceiling,Insulation: Walls
Others
Tax ID 000-068-381
Ownership Freehold
Pets Description Aquariums, Birds, Caged Mammals, Cats, Dogs
Read Less Info
Want to know what your home might be worth? Contact us for a FREE valuation!

Our team is ready to help you sell your home for the highest possible price ASAP
Bought with Pemberton Holmes Ltd. (Ldy)







