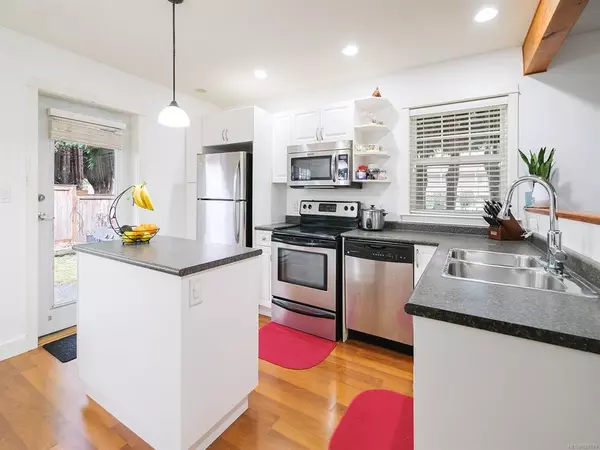$439,000
$442,000
0.7%For more information regarding the value of a property, please contact us for a free consultation.
2 Beds
2 Baths
992 SqFt
SOLD DATE : 05/31/2023
Key Details
Sold Price $439,000
Property Type Townhouse
Sub Type Row/Townhouse
Listing Status Sold
Purchase Type For Sale
Square Footage 992 sqft
Price per Sqft $442
Subdivision Timbercreek
MLS Listing ID 923079
Sold Date 05/31/23
Style Main Level Entry with Upper Level(s)
Bedrooms 2
HOA Fees $210/mo
Rental Info Unrestricted
Year Built 2008
Annual Tax Amount $2,004
Tax Year 2022
Lot Size 871 Sqft
Acres 0.02
Property Description
Unit 4 Timbercreek is waiting for you to call it home. This 2 bedroom, 2 bathroom end unit is perfect for all life stages with its large fenced yard which is perfect for gardeners, pets, kids or summer BBQ's. On entering the home, the pride of ownership is immediately present in the open plan living, kitchen & dining area with patio access & a bathroom on this level. Moving upstairs you will be delighted by 2 generously sized bedrooms and a 4 piece bathroom with good sized closets.
Walk to town, VIU, grocery stores, the Cowichan Sportsplex & more - this is the ultimate in convenience! Strata Council is proactive and there is access to a lawn mower, electric edge trimmer, rakes and shovels. You can take care of your own garden area with no need to purchase and store these items. The balance of the common area is attended to by landscaper. Includes one parking spot. Come and experience living in the beautiful Cowichan Valley.
Location
Province BC
County North Cowichan, Municipality Of
Area Du East Duncan
Zoning North Cowichan R7-A
Direction Southeast
Rooms
Basement Crawl Space
Kitchen 1
Interior
Heating Baseboard, Electric
Cooling None
Flooring Mixed
Window Features Insulated Windows
Appliance F/S/W/D, Microwave, Range Hood
Laundry In Unit
Exterior
Exterior Feature Balcony/Patio, Fencing: Full, Garden, Low Maintenance Yard
View Y/N 1
View City
Roof Type Asphalt Shingle
Parking Type On Street, Open
Total Parking Spaces 1
Building
Lot Description Central Location, Easy Access, Family-Oriented Neighbourhood, Landscaped, Level, Recreation Nearby, Serviced, Shopping Nearby, Sidewalk
Building Description Cement Fibre,Insulation: Ceiling,Insulation: Walls, Main Level Entry with Upper Level(s)
Faces Southeast
Story 2
Foundation Poured Concrete
Sewer Sewer Connected
Water Municipal
Structure Type Cement Fibre,Insulation: Ceiling,Insulation: Walls
Others
HOA Fee Include Garbage Removal,Maintenance Grounds,Property Management
Restrictions Easement/Right of Way
Tax ID 027-378-870
Ownership Freehold/Strata
Acceptable Financing Must Be Paid Off
Listing Terms Must Be Paid Off
Pets Description Aquariums, Cats, Dogs, Number Limit, Size Limit
Read Less Info
Want to know what your home might be worth? Contact us for a FREE valuation!

Our team is ready to help you sell your home for the highest possible price ASAP
Bought with Royal LePage Nanaimo Realty (NanIsHwyN)







