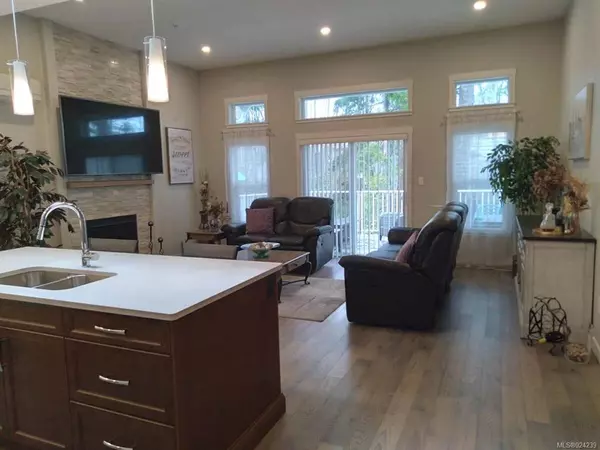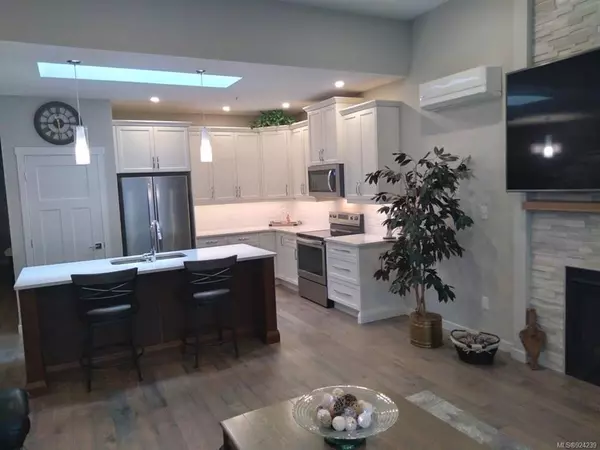$712,000
$744,900
4.4%For more information regarding the value of a property, please contact us for a free consultation.
2 Beds
2 Baths
1,369 SqFt
SOLD DATE : 06/01/2023
Key Details
Sold Price $712,000
Property Type Multi-Family
Sub Type Half Duplex
Listing Status Sold
Purchase Type For Sale
Square Footage 1,369 sqft
Price per Sqft $520
Subdivision Emerald Woods Place
MLS Listing ID 924239
Sold Date 06/01/23
Style Rancher
Bedrooms 2
HOA Fees $400/mo
Rental Info Unrestricted
Year Built 2018
Annual Tax Amount $3,797
Tax Year 2022
Lot Size 3,049 Sqft
Acres 0.07
Lot Dimensions Irregular
Property Description
For additional info, please click the Brochure button below. Homes in this strata rarely come up for sale, so don't miss out on the opportunity to make this one yours! Stunning luxurious 2 bedroom patio home at beautiful Emerald Woods Place. Home features no step entrance. Open floor plan with 9' and 11' ceilings, quartz counters, quality cabinetry throughout, S/S appliances (can convert to gas range), large pantry, central skylight. Spacious living room with gas F/P, and access to large 12'x18' patio (gas hookup for BBQ) overlooks pond and forested area. Roomy primary with spa inspired 5 piece ensuite, heated floor, walk-in closet. Second bedroom is a generous size with large closet. Gorgeous engineered hardwood floors throughout main living area.
Location
Province BC
County Nanaimo, City Of
Area Na Diver Lake
Direction Southwest
Rooms
Basement Crawl Space
Main Level Bedrooms 2
Kitchen 1
Interior
Interior Features Closet Organizer, Dining/Living Combo, Soaker Tub, Storage
Heating Baseboard, Electric, Heat Pump, Natural Gas
Cooling Air Conditioning
Flooring Carpet, Hardwood, Vinyl
Fireplaces Number 1
Fireplaces Type Gas, Living Room
Equipment Central Vacuum Roughed-In, Electric Garage Door Opener
Fireplace 1
Window Features Skylight(s),Vinyl Frames,Window Coverings
Appliance Dishwasher, F/S/W/D, Microwave
Laundry In House
Exterior
Exterior Feature Balcony/Deck, Sprinkler System
Garage Spaces 2.0
Utilities Available Compost, Garbage, Recycling
View Y/N 1
View City
Roof Type Asphalt Shingle
Handicap Access Accessible Entrance, Ground Level Main Floor, No Step Entrance, Primary Bedroom on Main
Parking Type Attached, Driveway, Garage Double
Total Parking Spaces 4
Building
Lot Description Adult-Oriented Neighbourhood, Landscaped, No Through Road, Shopping Nearby
Building Description Frame Wood, Rancher
Faces Southwest
Story 1
Foundation Poured Concrete
Sewer Sewer Connected
Water Municipal
Architectural Style Contemporary
Structure Type Frame Wood
Others
HOA Fee Include Garbage Removal,Maintenance Grounds,Maintenance Structure,Pest Control,Property Management,Recycling,Water
Restrictions Easement/Right of Way
Tax ID 030-597-064
Ownership Freehold/Strata
Pets Description Aquariums, Birds, Caged Mammals, Cats, Dogs, Number Limit
Read Less Info
Want to know what your home might be worth? Contact us for a FREE valuation!

Our team is ready to help you sell your home for the highest possible price ASAP
Bought with Royal LePage Nanaimo Realty LD







