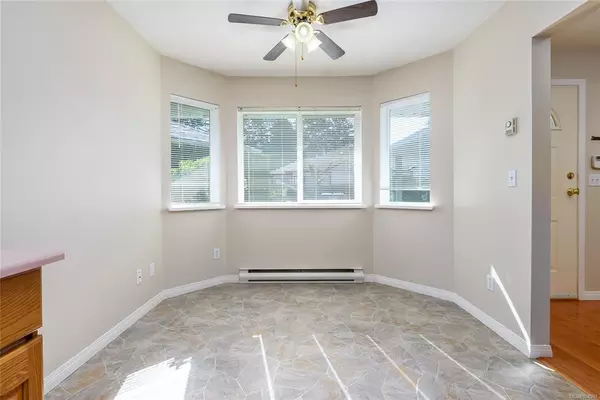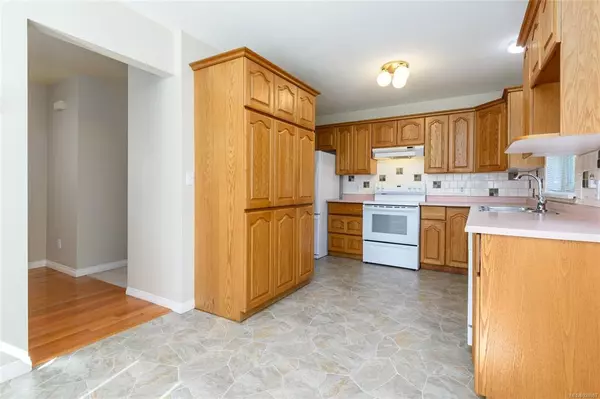$500,000
$489,000
2.2%For more information regarding the value of a property, please contact us for a free consultation.
2 Beds
2 Baths
1,234 SqFt
SOLD DATE : 06/01/2023
Key Details
Sold Price $500,000
Property Type Townhouse
Sub Type Row/Townhouse
Listing Status Sold
Purchase Type For Sale
Square Footage 1,234 sqft
Price per Sqft $405
Subdivision Tunner Gardens
MLS Listing ID 928987
Sold Date 06/01/23
Style Rancher
Bedrooms 2
HOA Fees $346/mo
Rental Info Some Rentals
Year Built 1992
Annual Tax Amount $2,077
Tax Year 2022
Property Description
Wonderful 2 bdrm/2 bath ground floor unit in Tunner Gardens! Enjoy everything on one level with 1234 sf of living space in a fantastic Courtenay East location, you can walk to all the amenities at the Superstore shopping centre. This end unit has its own single carport & is easily accessible within the development. Spacious kitchen with ample oak cabinetry open to the breakfast nook, the nearby laundry room offers lots of extra storage space. The combined dining/living area is bright & features a gas fireplace and access to cozy sundeck, peek-a-boo mountain views as well. Master bedroom with full ensuite/soaker tub, the 2nd bdrm is perfect for guests or office space, whatever you needs might be. This unit is clean & available for immediate occupancy, you can move right in & make this place your new home. There is a security system, no age restrictions in this complex, you can rent this unit (with some restrictions) and bring your dog or cat too. Check it out today!
Location
Province BC
County Comox Valley Regional District
Area Cv Courtenay City
Zoning R3
Direction Southeast
Rooms
Basement Crawl Space
Main Level Bedrooms 2
Kitchen 1
Interior
Interior Features Breakfast Nook, Ceiling Fan(s), Soaker Tub
Heating Baseboard, Electric
Cooling None
Flooring Mixed
Fireplaces Number 1
Fireplaces Type Gas, Living Room
Equipment Security System
Fireplace 1
Appliance Dishwasher, F/S/W/D
Laundry In Unit
Exterior
Carport Spaces 1
View Y/N 1
View Mountain(s)
Roof Type Fibreglass Shingle
Parking Type Carport
Total Parking Spaces 1
Building
Lot Description Central Location, Easy Access, Shopping Nearby
Building Description Frame Wood,Insulation All, Rancher
Faces Southeast
Story 2
Foundation Poured Concrete
Sewer Sewer Connected
Water Municipal
Additional Building None
Structure Type Frame Wood,Insulation All
Others
Restrictions None
Tax ID 017-792-941
Ownership Freehold/Strata
Pets Description Aquariums, Cats, Dogs, Number Limit, Size Limit
Read Less Info
Want to know what your home might be worth? Contact us for a FREE valuation!

Our team is ready to help you sell your home for the highest possible price ASAP
Bought with RE/MAX Ocean Pacific Realty (CX)







