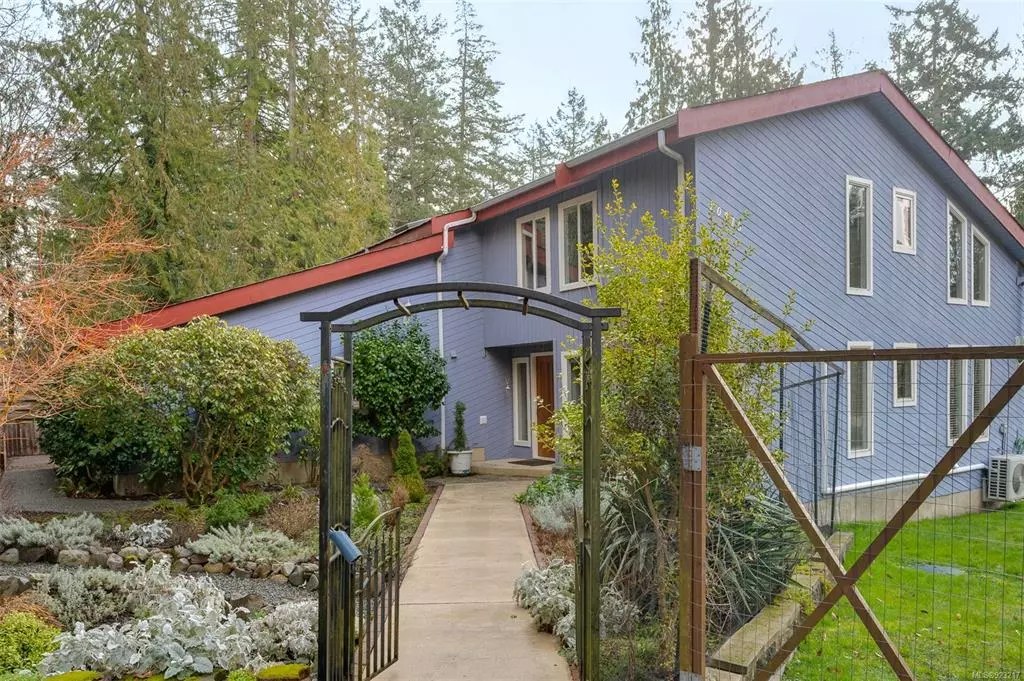$1,230,000
$1,399,000
12.1%For more information regarding the value of a property, please contact us for a free consultation.
4 Beds
5 Baths
3,218 SqFt
SOLD DATE : 06/01/2023
Key Details
Sold Price $1,230,000
Property Type Single Family Home
Sub Type Single Family Detached
Listing Status Sold
Purchase Type For Sale
Square Footage 3,218 sqft
Price per Sqft $382
MLS Listing ID 923217
Sold Date 06/01/23
Style Main Level Entry with Lower/Upper Lvl(s)
Bedrooms 4
Rental Info Unrestricted
Year Built 1985
Annual Tax Amount $4,089
Tax Year 2022
Lot Size 1.000 Acres
Acres 1.0
Property Description
Sitting on one acre, this 3800+ sqft home oozes with a blend of West Coast and Scandinavian style and design. With 16' vaulted wood ceilings, open-plan living, en-suites in all bedrooms, 1,100 sqft sunny deck, huge two-car garage, and fully fenced mature gardens and fruit trees, this home is sure to tick a lot of boxes. Tucked away in a small neighbourhood enclave with similarly sized lots provides plenty of privacy. The sunroom is perfect for a cat's patio ("Catio"), or re-imagine the space with your own fresh ideas. The upper floor has an open area perfect for a home office, library, gym, media room - or turn it into a third bedroom. Lower level offers a private 1/bed-1/bath suite for guests or extended family accommodation, and can easily be re-incorporated back into the main house. The amount of light in this home is spectacular. And the flexibility of so many of the spaces provides ample opportunity for your own creative touch.
Location
Province BC
County Capital Regional District
Area Ns Swartz Bay
Direction See Remarks
Rooms
Basement Finished, Walk-Out Access, With Windows
Main Level Bedrooms 1
Kitchen 2
Interior
Interior Features Ceiling Fan(s), Dining/Living Combo, Eating Area, Storage, Vaulted Ceiling(s)
Heating Baseboard, Electric, Heat Pump, Propane, Wood
Cooling Air Conditioning
Flooring Carpet
Fireplaces Number 2
Fireplaces Type Family Room, Living Room, Propane, Wood Burning
Fireplace 1
Window Features Blinds,Screens,Skylight(s),Window Coverings
Appliance Dishwasher, F/S/W/D, Freezer
Laundry In House
Exterior
Exterior Feature Balcony/Patio, Fencing: Partial, Garden, Low Maintenance Yard, Sprinkler System
Garage Spaces 2.0
Roof Type Fibreglass Shingle
Handicap Access Ground Level Main Floor
Parking Type Attached, Driveway, Garage Double
Total Parking Spaces 5
Building
Lot Description Corner, Level, Marina Nearby, No Through Road, Private, Rectangular Lot
Building Description Wood, Main Level Entry with Lower/Upper Lvl(s)
Faces See Remarks
Foundation Poured Concrete
Sewer Septic System
Water Municipal
Architectural Style West Coast
Additional Building Exists
Structure Type Wood
Others
Tax ID 002-907-941
Ownership Freehold
Pets Description Aquariums, Birds, Caged Mammals, Cats, Dogs
Read Less Info
Want to know what your home might be worth? Contact us for a FREE valuation!

Our team is ready to help you sell your home for the highest possible price ASAP
Bought with Pemberton Holmes - Cloverdale







