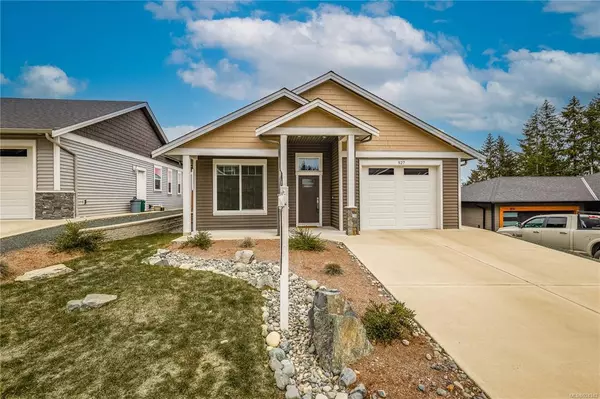$812,000
$844,900
3.9%For more information regarding the value of a property, please contact us for a free consultation.
3 Beds
2 Baths
1,429 SqFt
SOLD DATE : 06/02/2023
Key Details
Sold Price $812,000
Property Type Single Family Home
Sub Type Single Family Detached
Listing Status Sold
Purchase Type For Sale
Square Footage 1,429 sqft
Price per Sqft $568
MLS Listing ID 924342
Sold Date 06/02/23
Style Rancher
Bedrooms 3
Rental Info Unrestricted
Year Built 2020
Annual Tax Amount $4,486
Tax Year 2022
Lot Size 6,098 Sqft
Acres 0.14
Property Description
Beautiful 3 Bdrm/2 Ba rancher nestled on a quiet cul-de-sac in upper Ladysmith. The open concept living space features tray ceilings & direct access to the back patio which boasts breathtaking mountain views. The great room is warmed by a natural gas f/p & the modern kitchen provides quartz countertops and a generous island/eating bar which accommodates seating for 4. Master-bath includes quartz countertop & heated tile flooring & master suite offers walk-in closet w pocket doors opening to the spa like 4-piece ensuite. The landscaping is low maintained w a mixture of grass, dry creek bed & stone area around the full fenced yard. Easy access full size crawl space provides ample space for dry storage. This home is efficiently heated with natural gas forced air, has hot water on demand and air-conditioning. Within close proximity to the quaint shops @ restaurants of the charming town of Ladysmith, walking trails, golf course & much more.
Location
Province BC
County Ladysmith, Town Of
Area Du Ladysmith
Zoning R-1-A
Direction South
Rooms
Basement Crawl Space
Main Level Bedrooms 3
Kitchen 1
Interior
Interior Features Dining/Living Combo
Heating Forced Air, Natural Gas
Cooling Air Conditioning
Flooring Laminate, Tile
Fireplaces Number 1
Fireplaces Type Gas
Fireplace 1
Window Features Insulated Windows,Vinyl Frames
Laundry In House
Exterior
Exterior Feature Balcony/Patio
Garage Spaces 1.0
Utilities Available Underground Utilities
View Y/N 1
View Mountain(s)
Roof Type Asphalt Shingle
Handicap Access Ground Level Main Floor, Primary Bedroom on Main
Parking Type Driveway, Garage
Total Parking Spaces 3
Building
Lot Description Central Location, Cul-de-sac, Easy Access, Family-Oriented Neighbourhood, Marina Nearby, Near Golf Course, No Through Road, Quiet Area, Recreation Nearby, Shopping Nearby, Sidewalk, Southern Exposure
Building Description Concrete,Frame Wood,Glass,Insulation: Ceiling,Insulation: Walls,Vinyl Siding,Wood, Rancher
Faces South
Foundation Poured Concrete
Sewer Sewer Connected
Water Municipal
Architectural Style West Coast
Additional Building None
Structure Type Concrete,Frame Wood,Glass,Insulation: Ceiling,Insulation: Walls,Vinyl Siding,Wood
Others
Restrictions Building Scheme
Tax ID 030-853-559
Ownership Freehold
Pets Description Aquariums, Birds, Caged Mammals, Cats, Dogs
Read Less Info
Want to know what your home might be worth? Contact us for a FREE valuation!

Our team is ready to help you sell your home for the highest possible price ASAP
Bought with Pemberton Holmes Ltd. (Dun)







