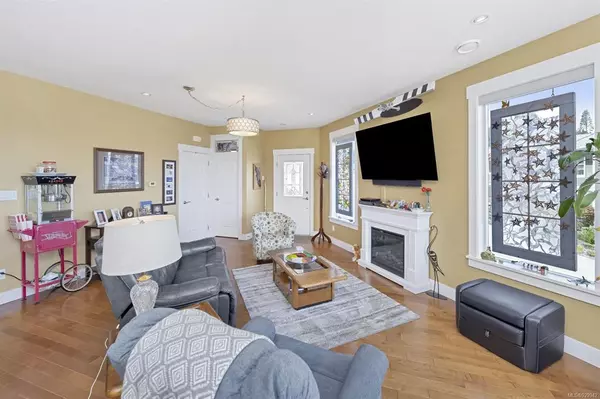$690,000
$699,900
1.4%For more information regarding the value of a property, please contact us for a free consultation.
2 Beds
2 Baths
1,324 SqFt
SOLD DATE : 06/07/2023
Key Details
Sold Price $690,000
Property Type Single Family Home
Sub Type Single Family Detached
Listing Status Sold
Purchase Type For Sale
Square Footage 1,324 sqft
Price per Sqft $521
MLS Listing ID 929942
Sold Date 06/07/23
Style Main Level Entry with Lower Level(s)
Bedrooms 2
HOA Fees $35/mo
Rental Info Unrestricted
Year Built 2010
Annual Tax Amount $4,014
Tax Year 2022
Lot Size 4,356 Sqft
Acres 0.1
Property Description
Welcome to this 2 bedroom, 2 bathroom panoramic oceanview home located in the seaside community of Crofton. Built in 2010, this tastefully decorated main level entry rancher with walk out basement features high quality hardwood floors, modern kitchen with butcher block island, separate dining room area and bright living room with large windows overlooking the ocean to Saltspring Island. The lower level offers one bedroom, one full bathroom and a large storage room. The house features a gas furnace and gas hot water on demand, providing an efficient and cost-effective way to keep the home warm and cozy. Outside you will find a low maintenance fully fenced yard, spot for RV parking and a large double car garage. Walking distance to local hikes, mountain biking trails, elementary school, marina, beach, free boat launch and the Ferry to Salt Spring Island. Imagine waking up every morning to the breathtaking sight of the ocean, and watching the sunset over the water in the evenings.
Location
Province BC
County North Cowichan, Municipality Of
Area Du Crofton
Zoning R3
Direction South
Rooms
Basement Finished, Full
Main Level Bedrooms 1
Kitchen 1
Interior
Heating Heat Pump, Natural Gas
Cooling Central Air
Flooring Hardwood, Wood
Fireplaces Number 1
Fireplaces Type Gas
Fireplace 1
Window Features Insulated Windows
Laundry In House
Exterior
Exterior Feature Low Maintenance Yard
Garage Spaces 3.0
Utilities Available Underground Utilities
View Y/N 1
View Ocean
Roof Type Fibreglass Shingle
Parking Type Driveway, Garage, Garage Double
Total Parking Spaces 2
Building
Lot Description Central Location, Marina Nearby, Quiet Area, Rural Setting, Sidewalk
Building Description Cement Fibre,Insulation: Ceiling,Insulation: Walls, Main Level Entry with Lower Level(s)
Faces South
Foundation Poured Concrete
Sewer Sewer To Lot
Water Municipal
Structure Type Cement Fibre,Insulation: Ceiling,Insulation: Walls
Others
Restrictions Building Scheme,Easement/Right of Way,Restrictive Covenants
Tax ID 027-718-611
Ownership Freehold/Strata
Pets Description Cats, Dogs
Read Less Info
Want to know what your home might be worth? Contact us for a FREE valuation!

Our team is ready to help you sell your home for the highest possible price ASAP
Bought with Day Team Realty Ltd







