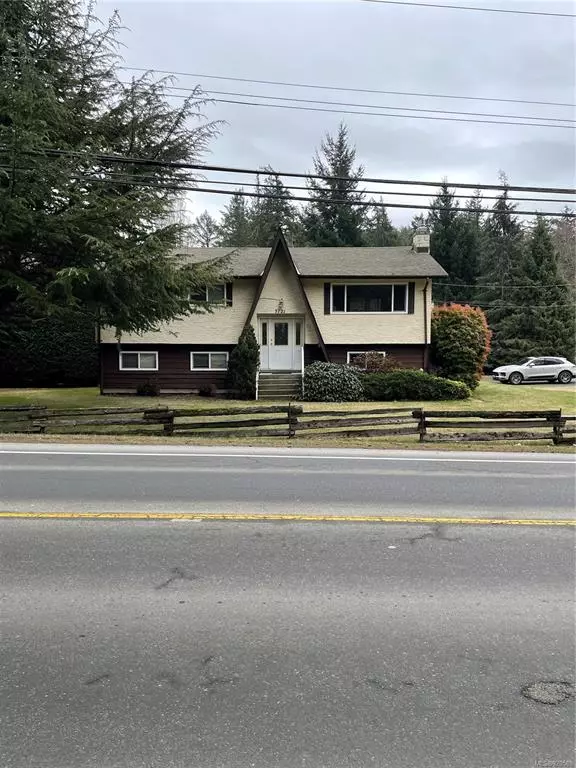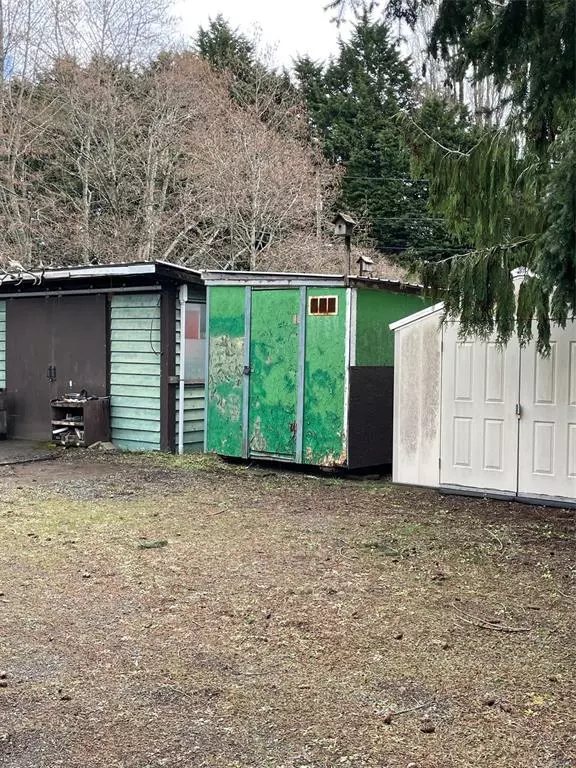$935,000
$990,000
5.6%For more information regarding the value of a property, please contact us for a free consultation.
5 Beds
2 Baths
2,232 SqFt
SOLD DATE : 06/08/2023
Key Details
Sold Price $935,000
Property Type Single Family Home
Sub Type Single Family Detached
Listing Status Sold
Purchase Type For Sale
Square Footage 2,232 sqft
Price per Sqft $418
MLS Listing ID 920588
Sold Date 06/08/23
Style Split Entry
Bedrooms 5
Rental Info Unrestricted
Year Built 1972
Annual Tax Amount $2,935
Tax Year 2022
Lot Size 0.520 Acres
Acres 0.52
Property Description
This Home Has It All! Please Call For App. Very Well Kept Home With One Of The Nicest Suites You Will See. Tons Of Updates Including Suite In 1994. Roof, Windows, Insulation & Complete Powersmart Package In 2000. 2 Gas FPs, 2 Sep. Laundry Areas, Newer Deck, 2 Hot Water Tanks, New Chain Link Fencing In Back Yard & New 200 Amp Service. All This On A Flat Usable 1/2 Acre Backing Onto Bilston Creek. Comes with a riding lawn mower Get In Quick - It Won't Last Long. All Measurements Approx. Please Verify. This family home is located on the Langford Metchosin border. Steps to Langford
Location
Province BC
County Capital Regional District
Area Me Metchosin
Direction West
Rooms
Other Rooms Storage Shed
Basement Walk-Out Access
Main Level Bedrooms 3
Kitchen 2
Interior
Interior Features Cathedral Entry, Ceiling Fan(s), Closet Organizer, Dining Room, Eating Area
Heating Baseboard, Electric, Natural Gas
Cooling Central Air
Flooring Carpet, Linoleum
Fireplaces Number 2
Fireplaces Type Family Room, Living Room
Fireplace 1
Window Features Blinds,Insulated Windows,Screens,Window Coverings
Appliance Dishwasher, Dryer, Refrigerator, Washer
Laundry In House, In Unit
Exterior
Exterior Feature Balcony/Patio, Fencing: Partial
Carport Spaces 1
Roof Type Asphalt Shingle
Parking Type Driveway, Carport, RV Access/Parking
Total Parking Spaces 10
Building
Lot Description Cleared, Corner, Curb & Gutter, Level, Rectangular Lot, Serviced
Building Description Insulation: Ceiling,Insulation: Walls,Stucco, Split Entry
Faces West
Foundation Poured Concrete
Sewer Septic System
Water Municipal
Structure Type Insulation: Ceiling,Insulation: Walls,Stucco
Others
Tax ID 001-704-001
Ownership Freehold
Pets Description Aquariums, Birds, Caged Mammals, Cats, Dogs
Read Less Info
Want to know what your home might be worth? Contact us for a FREE valuation!

Our team is ready to help you sell your home for the highest possible price ASAP
Bought with RE/MAX Island Properties







