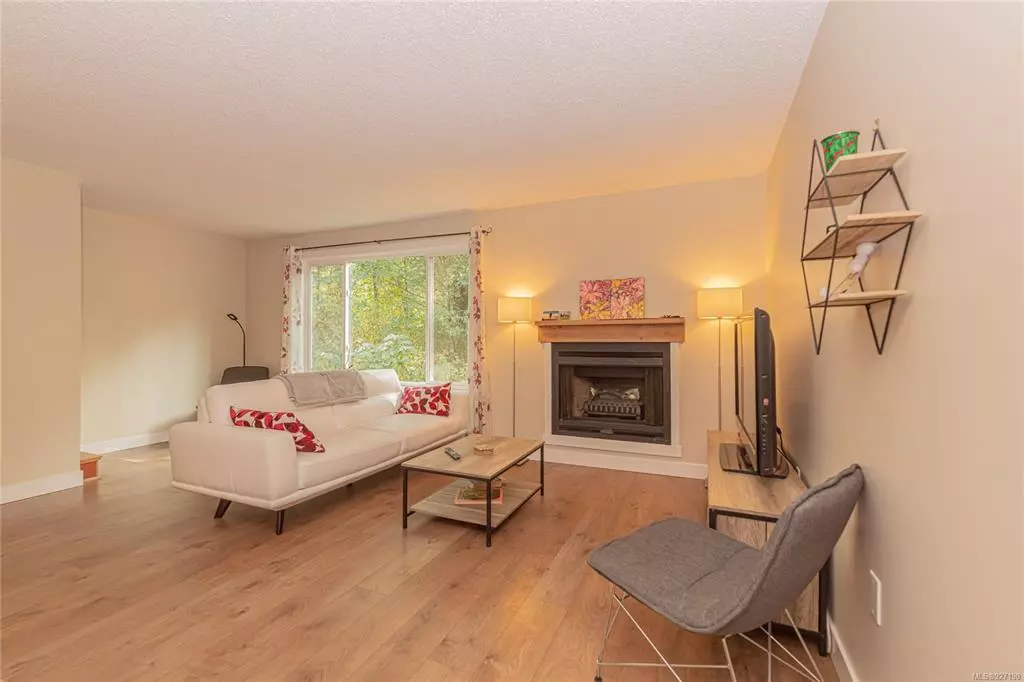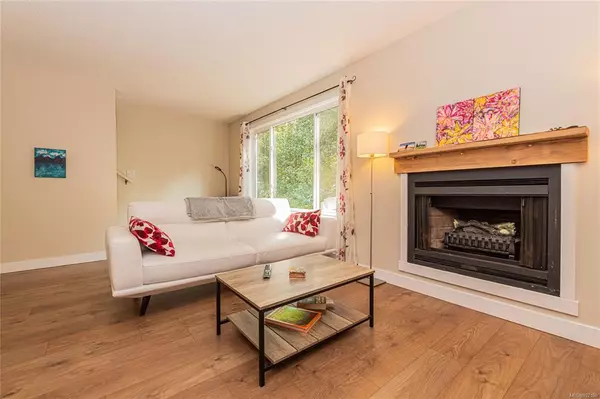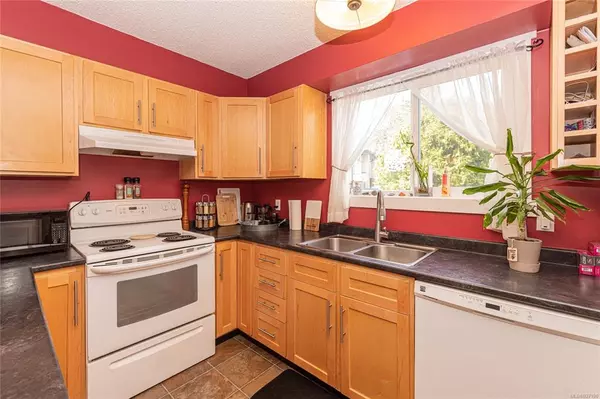$467,500
$474,900
1.6%For more information regarding the value of a property, please contact us for a free consultation.
2 Beds
2 Baths
1,887 SqFt
SOLD DATE : 06/08/2023
Key Details
Sold Price $467,500
Property Type Townhouse
Sub Type Row/Townhouse
Listing Status Sold
Purchase Type For Sale
Square Footage 1,887 sqft
Price per Sqft $247
Subdivision Westwood Estates
MLS Listing ID 927190
Sold Date 06/08/23
Style Main Level Entry with Lower/Upper Lvl(s)
Bedrooms 2
HOA Fees $298/mo
Rental Info Unrestricted
Year Built 1981
Annual Tax Amount $1,571
Tax Year 2022
Lot Size 435 Sqft
Acres 0.01
Property Description
Fresh and tidy 2 bed 2 bath townhome with 2 living rooms and in suite laundry. New flooring in second living room, entire unit freshly painted in last 2 years. Conveniently located close to Cowichan District Hospital, Transit, Shopping, VIU, Sports Fields, Curling Rink, Cowichan Valley Trail, and so much more! 3 storey home has loads of space for the whole family in a friendly non age restricted strata. Extra bedrooms could be added in 2nd living room space or be used as a home office. Rentals and some pets allowed. 1 dog and 1 cat or with strata permission; 2 dogs or 2 cats. 2 parking spaces included. Playground located within complex. Come and view this cheerful, well laid out home today!
Location
Province BC
County North Cowichan, Municipality Of
Area Du West Duncan
Zoning R7
Direction West
Rooms
Basement Finished
Kitchen 1
Interior
Interior Features Dining/Living Combo, Eating Area
Heating Baseboard
Cooling Window Unit(s)
Fireplaces Number 1
Fireplaces Type Electric
Fireplace 1
Appliance F/S/W/D
Laundry In House
Exterior
Exterior Feature Garden
Amenities Available Playground
Roof Type Asphalt Shingle
Handicap Access Ground Level Main Floor
Parking Type Open
Total Parking Spaces 2
Building
Building Description Vinyl Siding, Main Level Entry with Lower/Upper Lvl(s)
Faces West
Story 3
Foundation Poured Concrete
Sewer Sewer Connected
Water Municipal
Structure Type Vinyl Siding
Others
HOA Fee Include Maintenance Grounds,Maintenance Structure,Property Management,Sewer,Water
Tax ID 000883883
Ownership Freehold/Strata
Acceptable Financing Purchaser To Finance
Listing Terms Purchaser To Finance
Pets Description Cats, Dogs, Number Limit
Read Less Info
Want to know what your home might be worth? Contact us for a FREE valuation!

Our team is ready to help you sell your home for the highest possible price ASAP
Bought with Sutton Group-West Coast Realty (Dunc)







