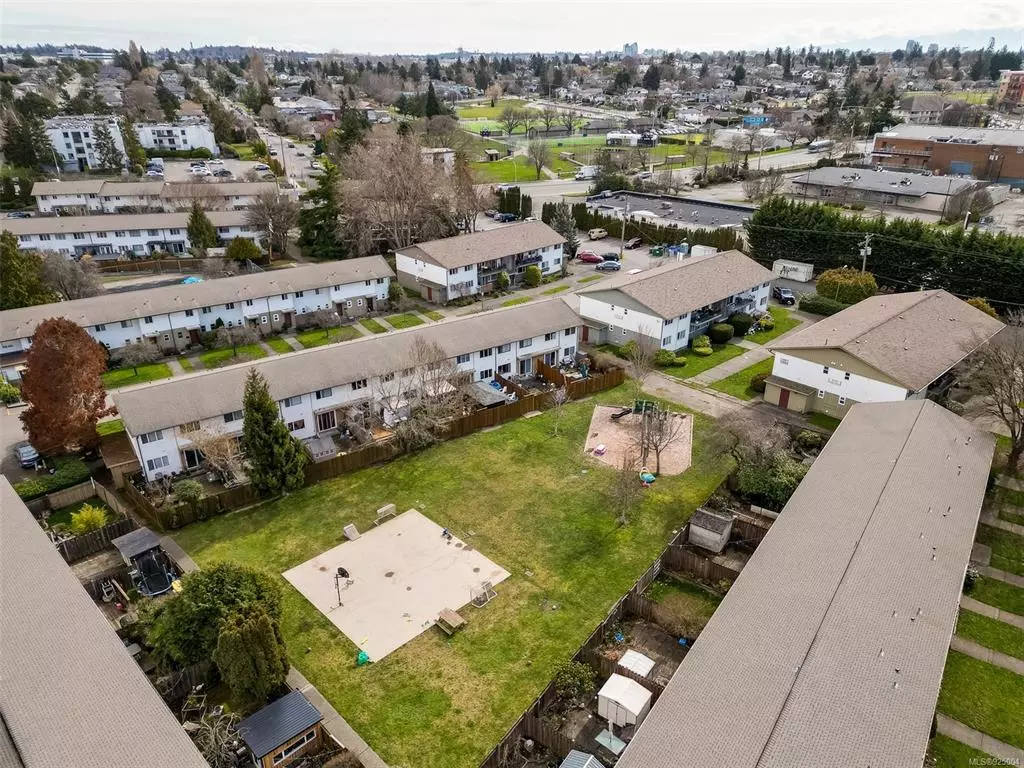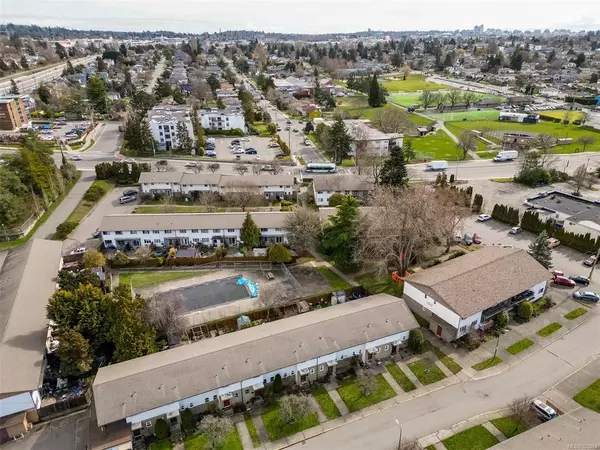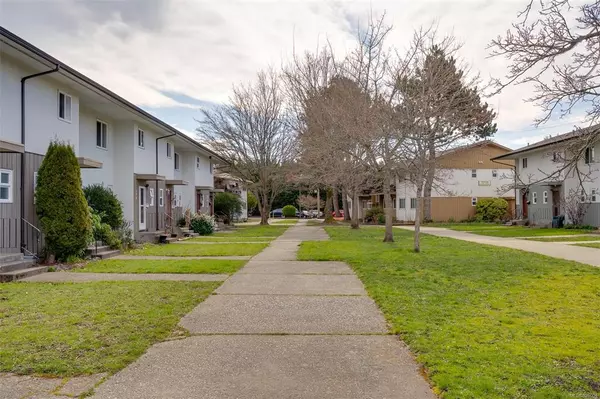$587,500
$599,900
2.1%For more information regarding the value of a property, please contact us for a free consultation.
3 Beds
2 Baths
1,154 SqFt
SOLD DATE : 06/08/2023
Key Details
Sold Price $587,500
Property Type Townhouse
Sub Type Row/Townhouse
Listing Status Sold
Purchase Type For Sale
Square Footage 1,154 sqft
Price per Sqft $509
Subdivision Parkside Place
MLS Listing ID 925004
Sold Date 06/08/23
Style Main Level Entry with Upper Level(s)
Bedrooms 3
HOA Fees $532/mo
Rental Info Unrestricted
Year Built 1961
Annual Tax Amount $2,136
Tax Year 2022
Lot Size 1,306 Sqft
Acres 0.03
Property Description
This family & pet friendly end unit townhouse is centrally located on a large property within walking distance to Colquitz Park (nature trails), Tillicum Mall (groceries, drug store, movie theatre, library & rec centre), Hampton Park (soccer & baseball) & all levels of schooling. There is a concrete communal play area, play structure & an outdoor seasonal pool-lots to do right outside your door. The strata fee includes hot water & heat, and this unit has upgraded vinyl windows & patio door. You have your own fenced in patio area for relaxing, growing things green, & keeping an eye on the pets (2 cats or 2 dogs no weight restriction) & kids. Inside is a tidy kitchen with newer stainless steel appliances, hardware, counters; freshened bathrooms; & lots of storage in the crawl space & storage closets. The complex is comprised of townhouses & condos with lots of green space between the buildings. Enter off Tillicum Road (across from Hampton Park baseball)
Location
Province BC
County Capital Regional District
Area Sw Tillicum
Direction West
Rooms
Other Rooms Storage Shed
Basement Crawl Space
Kitchen 1
Interior
Interior Features Closet Organizer, Swimming Pool
Heating Hot Water, Natural Gas
Cooling None
Flooring Carpet, Laminate, Linoleum
Window Features Screens,Vinyl Frames
Appliance Dishwasher, Oven/Range Electric, Refrigerator
Laundry In Unit
Exterior
Exterior Feature Playground, Swimming Pool
Roof Type Fibreglass Shingle
Parking Type Driveway, RV Access/Parking
Total Parking Spaces 1
Building
Lot Description Family-Oriented Neighbourhood
Building Description Stucco,Wood, Main Level Entry with Upper Level(s)
Faces West
Story 2
Foundation Block, Poured Concrete
Sewer Sewer Connected
Water Municipal
Structure Type Stucco,Wood
Others
Tax ID 000-173-550
Ownership Freehold/Strata
Pets Description Birds, Cats, Dogs
Read Less Info
Want to know what your home might be worth? Contact us for a FREE valuation!

Our team is ready to help you sell your home for the highest possible price ASAP
Bought with eXp Realty







