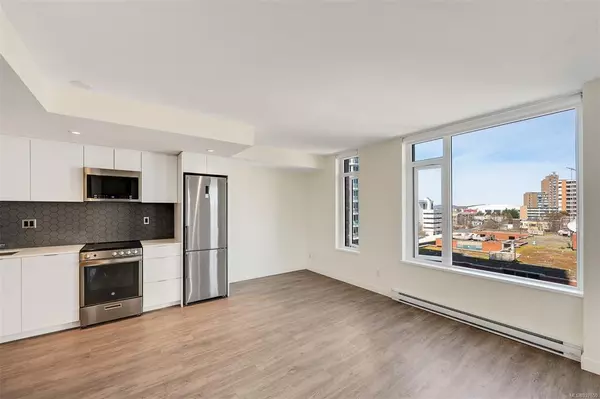$442,700
$454,000
2.5%For more information regarding the value of a property, please contact us for a free consultation.
1 Bed
1 Bath
562 SqFt
SOLD DATE : 06/12/2023
Key Details
Sold Price $442,700
Property Type Condo
Sub Type Condo Apartment
Listing Status Sold
Purchase Type For Sale
Square Footage 562 sqft
Price per Sqft $787
Subdivision Vivid At The Yates
MLS Listing ID 927650
Sold Date 06/12/23
Style Condo
Bedrooms 1
HOA Fees $275/mo
Rental Info Unrestricted
Year Built 2021
Annual Tax Amount $1,823
Tax Year 2022
Lot Size 435 Sqft
Acres 0.01
Property Description
SECURE UNDERGROUND PARKING AVAILABLE! Seller will pay for 2 years of parking fees with Robbins Parking on site! This is your opportunity to own a modern 1 bed 1 bath suite in a 2021 build. Located in the heart of the downtown core, this prime location offers convenience & accessibility to all the amenities you could want. Steps to great restaurants, groceries, downtown gyms, theatres, bike paths to anywhere you need to go, transit options outside your door. Quartz countertops in the kitchen & bathroom, in-suite laundry, separate storage locker, and secure bike lock up. Investment opportunity with unrestricted rentals, pet friendly policies & peace of mind with the professionally managed strata. Enjoy the shared rooftop patio with barbecues & seating areas plus veggie garden plots space. Imagine entertaining guests or simply enjoying your morning coffee with picturesque city views. Don't miss out on this incredible opportunity to own a piece of downtown living in Vivid at Yates.
Location
Province BC
County Capital Regional District
Area Vi Downtown
Direction North
Rooms
Basement None
Main Level Bedrooms 1
Kitchen 1
Interior
Heating Baseboard, Electric
Cooling None
Flooring Laminate, Tile
Window Features Aluminum Frames
Appliance Dishwasher, F/S/W/D, Microwave, Range Hood, Refrigerator
Laundry In Unit
Exterior
Amenities Available Bike Storage, Common Area, Elevator(s), Roof Deck
View Y/N 1
View City
Roof Type Asphalt Torch On,See Remarks
Handicap Access Wheelchair Friendly
Parking Type Attached, Underground
Building
Lot Description Irregular Lot
Building Description Brick,Steel and Concrete, Condo
Faces North
Story 20
Foundation Poured Concrete
Sewer Sewer To Lot
Water Municipal
Architectural Style West Coast
Structure Type Brick,Steel and Concrete
Others
HOA Fee Include Garbage Removal,Insurance,Maintenance Structure,Water
Tax ID 031-356-141
Ownership Freehold/Strata
Acceptable Financing Purchaser To Finance
Listing Terms Purchaser To Finance
Pets Description Aquariums, Birds, Caged Mammals, Cats, Dogs
Read Less Info
Want to know what your home might be worth? Contact us for a FREE valuation!

Our team is ready to help you sell your home for the highest possible price ASAP
Bought with RE/MAX Island Properties







