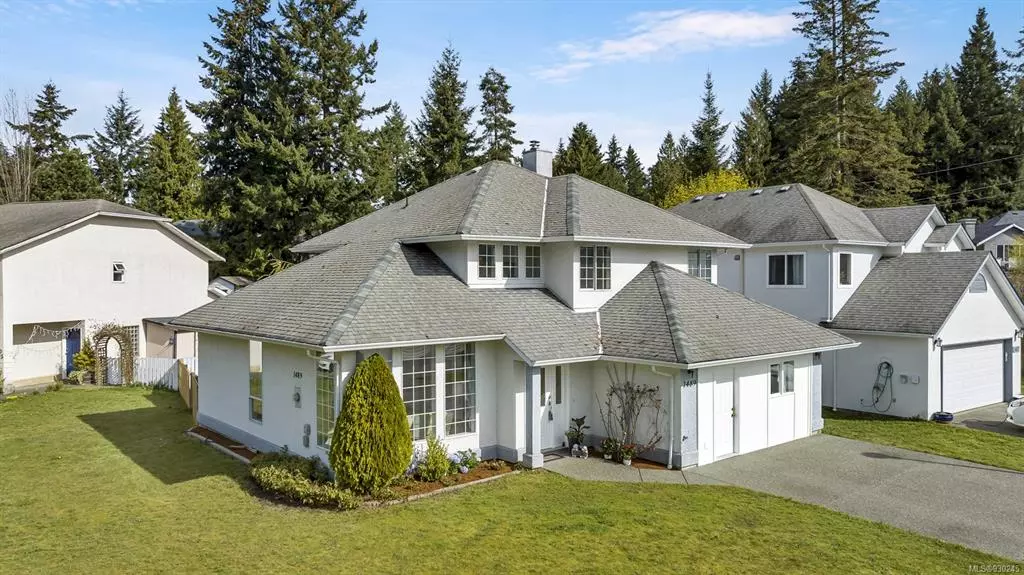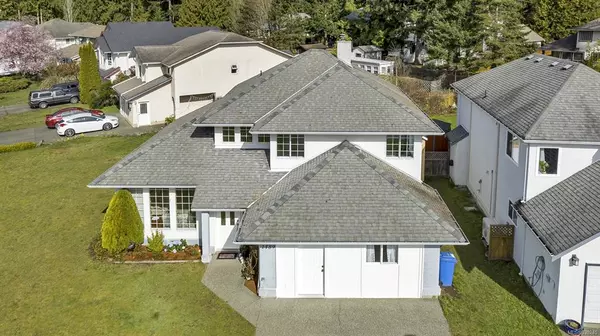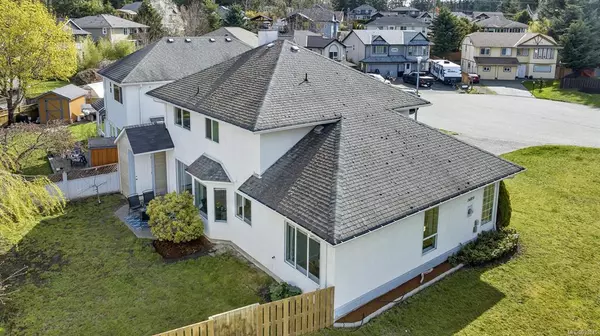$769,000
$769,000
For more information regarding the value of a property, please contact us for a free consultation.
4 Beds
3 Baths
2,099 SqFt
SOLD DATE : 06/14/2023
Key Details
Sold Price $769,000
Property Type Single Family Home
Sub Type Single Family Detached
Listing Status Sold
Purchase Type For Sale
Square Footage 2,099 sqft
Price per Sqft $366
MLS Listing ID 930245
Sold Date 06/14/23
Style Main Level Entry with Upper Level(s)
Bedrooms 4
Rental Info Unrestricted
Year Built 1994
Annual Tax Amount $3,732
Tax Year 2022
Lot Size 7,405 Sqft
Acres 0.17
Property Description
Welcome to 1489 Regent Close a 4 bed, 3 bath home is ready for your family to create memories in.
Located in the desirable neighborhood of Cobble Hill, on a large 7578 sq. ft corner lot, in a well-maintained, quaint subdivision.
As you step inside, you'll immediately notice the welcoming and cozy ambiance of this home. The open concept living and dining area is perfect for entertaining and relaxing with family and friends. Take in the view of Cobble Hill Mountain from the Kitchen Nook or fully fenced back yard. The garage was renovated to allow for additional guest accommodations or home office space.
This 2099 sq ft property is ideally situated near great schools, public transit, parks, and recreation. Whether it's shopping, dining, or outdoor activities, you'll find everything you need just a short distance away.
Location
Province BC
County Cowichan Valley Regional District
Area Ml Cobble Hill
Zoning R3
Direction East
Rooms
Other Rooms Storage Shed
Basement None
Main Level Bedrooms 1
Kitchen 1
Interior
Interior Features Dining Room, French Doors
Heating Baseboard, Electric, Wood
Cooling Other
Flooring Carpet, Laminate, Linoleum, Mixed
Fireplaces Number 1
Fireplaces Type Family Room, Wood Stove
Equipment Central Vacuum Roughed-In
Fireplace 1
Window Features Aluminum Frames,Insulated Windows,Window Coverings
Appliance Dishwasher, F/S/W/D, Oven/Range Electric
Laundry In House
Exterior
Exterior Feature Balcony/Patio, Fencing: Partial, Garden
Utilities Available Cable To Lot, Electricity To Lot, Natural Gas Available, Phone To Lot, Underground Utilities
View Y/N 1
View Mountain(s)
Roof Type Asphalt Shingle
Handicap Access Accessible Entrance, No Step Entrance
Parking Type Driveway, On Street
Total Parking Spaces 3
Building
Lot Description Corner, Cul-de-sac, Easy Access, Family-Oriented Neighbourhood, Landscaped, Level, Quiet Area
Building Description Frame Wood,Insulation: Ceiling,Insulation: Walls,Stucco, Main Level Entry with Upper Level(s)
Faces East
Foundation Slab
Sewer Sewer Connected
Water Municipal
Architectural Style Contemporary
Additional Building Potential
Structure Type Frame Wood,Insulation: Ceiling,Insulation: Walls,Stucco
Others
Restrictions Building Scheme,Easement/Right of Way
Tax ID 018-638-881
Ownership Freehold
Acceptable Financing Must Be Paid Off, Purchaser To Finance
Listing Terms Must Be Paid Off, Purchaser To Finance
Pets Description Aquariums, Birds, Caged Mammals, Cats, Dogs
Read Less Info
Want to know what your home might be worth? Contact us for a FREE valuation!

Our team is ready to help you sell your home for the highest possible price ASAP
Bought with Coldwell Banker Oceanside Real Estate







