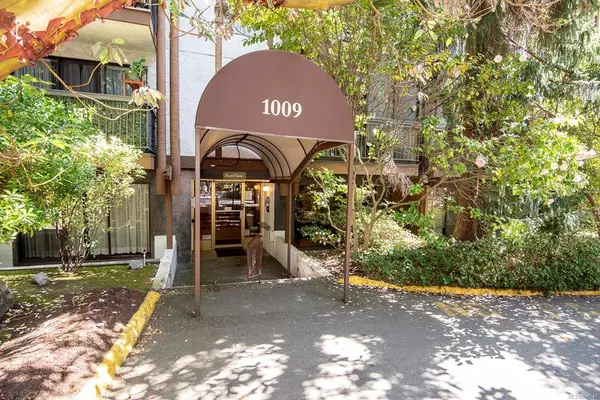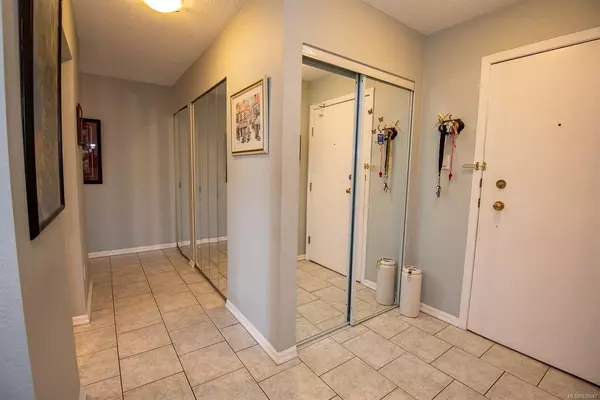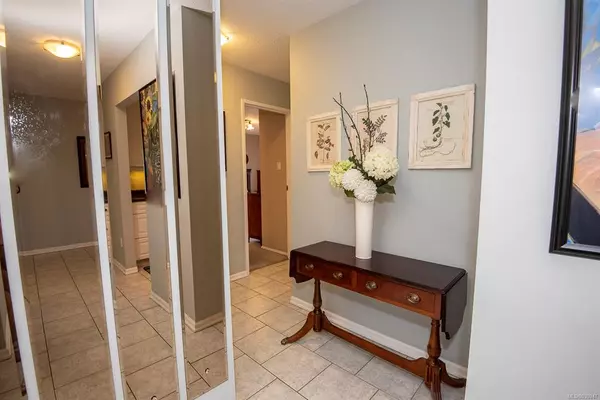$490,000
$479,900
2.1%For more information regarding the value of a property, please contact us for a free consultation.
2 Beds
2 Baths
1,008 SqFt
SOLD DATE : 06/15/2023
Key Details
Sold Price $490,000
Property Type Condo
Sub Type Condo Apartment
Listing Status Sold
Purchase Type For Sale
Square Footage 1,008 sqft
Price per Sqft $486
Subdivision Royal Woods
MLS Listing ID 930947
Sold Date 06/15/23
Style Condo
Bedrooms 2
HOA Fees $513/mo
Rental Info Unrestricted
Year Built 1975
Annual Tax Amount $1,706
Tax Year 2022
Lot Size 1,306 Sqft
Acres 0.03
Property Description
First time on the market in 37 years for this sunny, south facing, 2 bed/2 bath corner suite in the popular Royal Woods complex. Beautifully maintained & updated over the years, this spacious suite features a welcoming entry w/ceramic tile floors, generous living & dining rooms (both w/laminate floors & balconies), bright kitchen w/lots of cupboards, drawers & counter space, large primary bedroom w/walk-in closet & 2 pc ensuite bath, 2nd bedroom & updated 4pc main bath. Common amenities include pool, sauna, fitness room, games room, bike storage, lounge, library, workshop & tennis court. Central location close to everything (easy commute to UVIC & Camosun College, walk to shopping, public transit, Monkey Tree Pub, parks & walking trails). No age restrictions, rentals allowed, no pets permitted. Please confirm all important measurements & details.
Location
Province BC
County Capital Regional District
Area Se Quadra
Direction West
Rooms
Main Level Bedrooms 2
Kitchen 1
Interior
Interior Features Dining/Living Combo, Elevator
Heating Baseboard, Hot Water
Cooling None
Flooring Carpet, Laminate, Mixed, Tile
Window Features Aluminum Frames
Appliance Dishwasher, Oven/Range Gas, Refrigerator
Laundry Common Area
Exterior
Amenities Available Bike Storage, Elevator(s), Fitness Centre, Meeting Room, Pool: Indoor, Recreation Room, Sauna, Secured Entry, Spa/Hot Tub, Tennis Court(s), Workshop Area
Roof Type Asphalt Shingle,Asphalt Torch On
Parking Type Guest, Open
Total Parking Spaces 1
Building
Lot Description Central Location, Landscaped, Near Golf Course, Serviced, Shopping Nearby, Sidewalk
Building Description Frame Wood,Stucco, Condo
Faces West
Story 4
Foundation Poured Concrete
Sewer Sewer Connected
Water Municipal
Structure Type Frame Wood,Stucco
Others
HOA Fee Include Heat,Hot Water,Insurance,Maintenance Grounds,Maintenance Structure,Property Management,Recycling,Water
Tax ID 000-322-385
Ownership Freehold/Strata
Acceptable Financing Purchaser To Finance
Listing Terms Purchaser To Finance
Pets Description None
Read Less Info
Want to know what your home might be worth? Contact us for a FREE valuation!

Our team is ready to help you sell your home for the highest possible price ASAP
Bought with Royal LePage Coast Capital - Oak Bay







