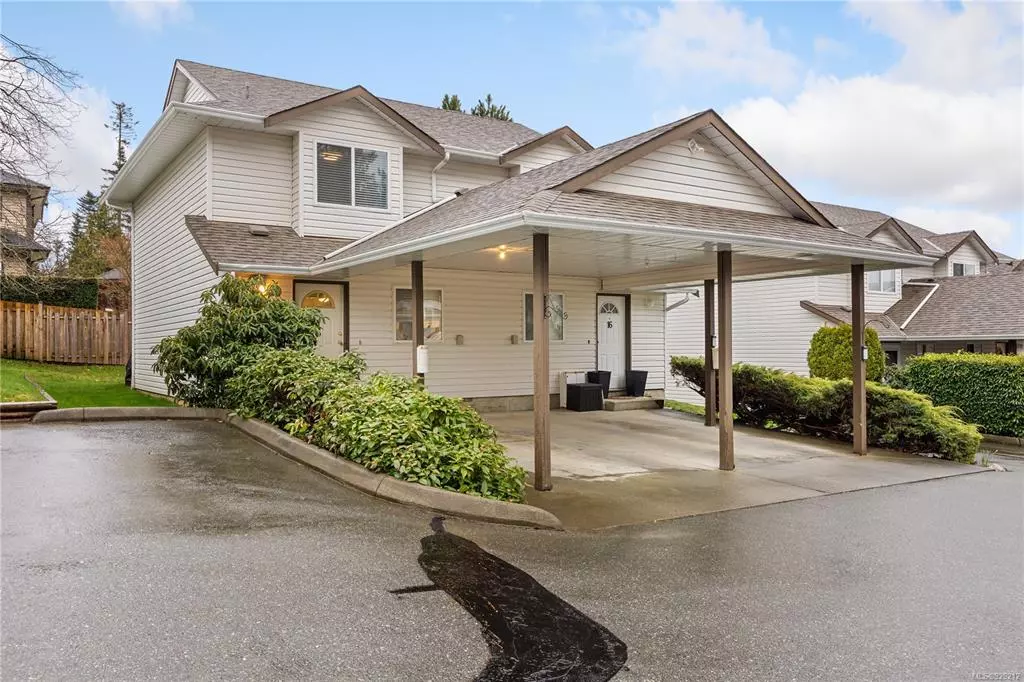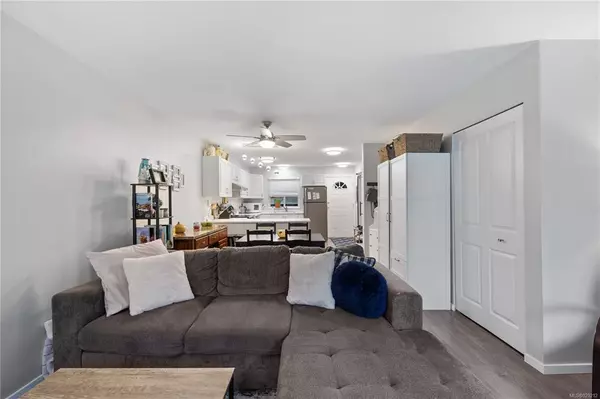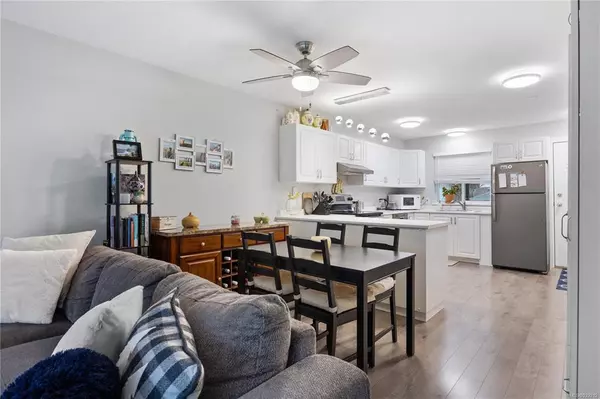$409,900
$409,900
For more information regarding the value of a property, please contact us for a free consultation.
2 Beds
2 Baths
944 SqFt
SOLD DATE : 06/15/2023
Key Details
Sold Price $409,900
Property Type Townhouse
Sub Type Row/Townhouse
Listing Status Sold
Purchase Type For Sale
Square Footage 944 sqft
Price per Sqft $434
Subdivision Alderwood Manor
MLS Listing ID 929212
Sold Date 06/15/23
Style Other
Bedrooms 2
HOA Fees $402/mo
Rental Info Some Rentals
Year Built 1993
Annual Tax Amount $1,726
Tax Year 2022
Property Description
Welcome to your new home at Alderwood Manor. Come and visit this updated 2 bedroom and 2 bath townhome in beautiful Courtenay East. Inside you find an open concept kitchen and living room for entertaining friends and family. Newer updates include kitchen and bathroom cabinets, countertops, flooring, paint, appliances and so much more. Upstairs, you find 2 spacious bedrooms and a 4 piece main bathroom. This 20 unit complex is conveniently located and walking distance to Queneesh Elementary, Comox Valley Rec, new hospital, North Island University and the Thrifty's shopping center. There is a park just across the street and BONUS: This property is on a bus route. Carport attached for covered parking and a lovely private patio out back to enjoy the spring and summer seasons. No age or rental restrictions in the complex. Allows for 1 dog or 1 cat. This is the one you have been looking for so do not delay. Book your tour today!
Location
Province BC
County Courtenay, City Of
Area Cv Courtenay City
Zoning R3
Direction Northwest
Rooms
Basement None
Kitchen 1
Interior
Interior Features Dining/Living Combo
Heating Baseboard
Cooling None
Flooring Mixed
Appliance F/S/W/D
Laundry In Unit
Exterior
Exterior Feature Balcony/Patio, Low Maintenance Yard
Carport Spaces 1
Utilities Available Cable Available, Electricity To Lot, Phone To Lot
Roof Type Asphalt Shingle
Parking Type Carport
Total Parking Spaces 1
Building
Lot Description Family-Oriented Neighbourhood, Landscaped, Recreation Nearby, Shopping Nearby, Sidewalk
Building Description Frame Wood,Insulation All,Vinyl Siding, Other
Faces Northwest
Story 2
Foundation Poured Concrete
Sewer Sewer Connected
Water Municipal
Additional Building None
Structure Type Frame Wood,Insulation All,Vinyl Siding
Others
HOA Fee Include Maintenance Grounds,Property Management
Restrictions Easement/Right of Way
Tax ID 018-411-061
Ownership Freehold/Strata
Acceptable Financing See Remarks
Listing Terms See Remarks
Pets Description Aquariums, Birds, Caged Mammals, Cats, Dogs, Number Limit, Size Limit
Read Less Info
Want to know what your home might be worth? Contact us for a FREE valuation!

Our team is ready to help you sell your home for the highest possible price ASAP
Bought with RE/MAX Ocean Pacific Realty (Crtny)







