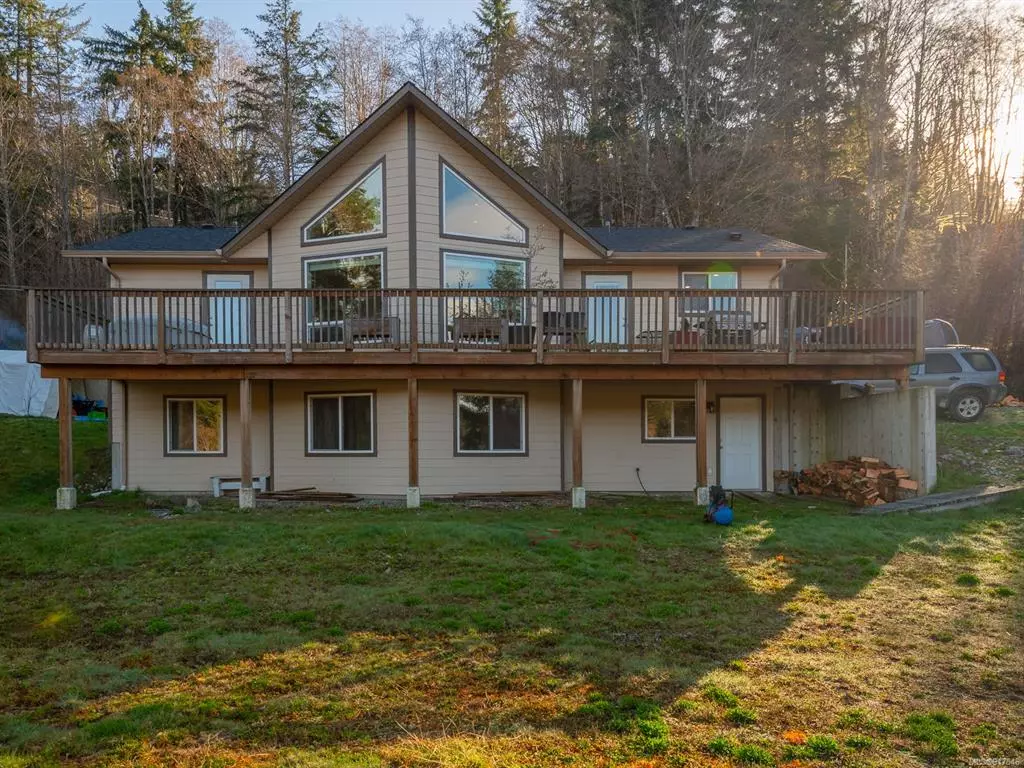$1,025,000
$1,249,000
17.9%For more information regarding the value of a property, please contact us for a free consultation.
4 Beds
3 Baths
1,621 SqFt
SOLD DATE : 06/15/2023
Key Details
Sold Price $1,025,000
Property Type Single Family Home
Sub Type Single Family Detached
Listing Status Sold
Purchase Type For Sale
Square Footage 1,621 sqft
Price per Sqft $632
MLS Listing ID 917546
Sold Date 06/15/23
Style Main Level Entry with Lower Level(s)
Bedrooms 4
Rental Info Unrestricted
Year Built 2014
Annual Tax Amount $3,017
Tax Year 2022
Lot Size 36.320 Acres
Acres 36.32
Property Description
Private 36.32 country paradise. This little piece of heaven is just a 10 minute drive from town and the Alberni Inlet. This well maintained 2600+ sq ft 4 bed 3 bath home built in 2014 features an open concept living area with spacious living room and beautiful kitchen with plenty of counterspace. Step out to the back deck to enjoy your morning coffee and take in the stunning views. The primary bedroom boasts a 3 pc ensuite and walk-in closet. 2 more bedrooms and a 5 pc bath round out the main floor. The partially finished basement offers another bedroom, laundry room, rec room, 3 pc bath, storage and woodstove for cozy, affordable heat. The detached shop is heated and is perfect for workshop or to store your toys. A wrap around driveway provides easy access. This dream property offers a unique lifestyle with room for hobby farm, potential for second home or potential subdivision. A must see! All measurements are approximate and must be verified if important.
Location
Province BC
County Alberni-clayoquot Regional District
Area Pa Port Alberni
Zoning A3
Direction East
Rooms
Basement Full, Partially Finished
Main Level Bedrooms 3
Kitchen 1
Interior
Heating Electric, Heat Pump, Wood
Cooling Other
Flooring Mixed
Fireplaces Number 1
Fireplaces Type Wood Stove
Fireplace 1
Window Features Insulated Windows
Laundry In House
Exterior
Exterior Feature Balcony/Deck
View Y/N 1
View Mountain(s)
Roof Type Fibreglass Shingle
Parking Type Open, RV Access/Parking
Total Parking Spaces 2
Building
Lot Description Acreage, Private, Rural Setting, In Wooded Area
Building Description Cement Fibre,Frame Wood, Main Level Entry with Lower Level(s)
Faces East
Foundation Poured Concrete
Sewer Septic System
Water Cooperative
Structure Type Cement Fibre,Frame Wood
Others
Tax ID 026-808-463
Ownership Freehold
Pets Description Aquariums, Birds, Caged Mammals, Cats, Dogs
Read Less Info
Want to know what your home might be worth? Contact us for a FREE valuation!

Our team is ready to help you sell your home for the highest possible price ASAP
Bought with Coldwell Banker Oceanside Real Estate







