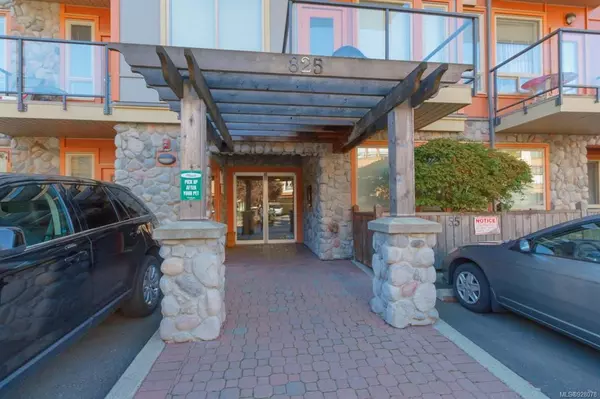$429,900
$429,900
For more information regarding the value of a property, please contact us for a free consultation.
1 Bed
1 Bath
618 SqFt
SOLD DATE : 06/15/2023
Key Details
Sold Price $429,900
Property Type Condo
Sub Type Condo Apartment
Listing Status Sold
Purchase Type For Sale
Square Footage 618 sqft
Price per Sqft $695
Subdivision Citiwalk
MLS Listing ID 928078
Sold Date 06/15/23
Style Condo
Bedrooms 1
HOA Fees $245/mo
Rental Info Unrestricted
Year Built 2006
Annual Tax Amount $1,393
Tax Year 2022
Lot Size 435 Sqft
Acres 0.01
Property Description
Welcome to CITIWALK at Lavender Square, an absolutely GORGEOUS top-floor unit boasting Vaulted Ceilings and streaming light. Located in the heart of Langford, this unit has a GREAT layout! The kitchen has plenty of cupboard space and features an eating bar. The living room has a cozy fireplace and a French door leading to the sunny deck for your summertime BBQ's. The primary bedroom has two closets and convenient access to the bathroom. Close to all levels of Schools, including the new University, shopping, parks, recreation and transit, you've found the perfect location! Act quickly, this one won't last long!
Location
Province BC
County Capital Regional District
Area La Langford Proper
Direction East
Rooms
Basement None
Main Level Bedrooms 1
Kitchen 1
Interior
Interior Features Controlled Entry, Dining/Living Combo, Eating Area, Storage, Vaulted Ceiling(s)
Heating Electric
Cooling None
Flooring Carpet, Laminate
Fireplaces Number 1
Fireplaces Type Electric, Living Room
Fireplace 1
Window Features Blinds,Vinyl Frames
Appliance Dishwasher, F/S/W/D, Microwave
Laundry In Unit
Exterior
Exterior Feature Balcony
Amenities Available Elevator(s), Secured Entry
View Y/N 1
View City, Mountain(s)
Roof Type Fibreglass Shingle
Handicap Access Primary Bedroom on Main
Parking Type Other
Total Parking Spaces 1
Building
Building Description Cement Fibre,Frame Wood,Insulation: Ceiling,Insulation: Walls, Condo
Faces East
Story 4
Foundation Poured Concrete
Sewer Sewer Connected
Water Municipal
Architectural Style West Coast
Structure Type Cement Fibre,Frame Wood,Insulation: Ceiling,Insulation: Walls
Others
HOA Fee Include Garbage Removal,Insurance,Maintenance Grounds,Property Management,Sewer,Water
Tax ID 026-895-510
Ownership Freehold/Strata
Pets Description Aquariums, Birds, Caged Mammals, Cats, Dogs, Number Limit
Read Less Info
Want to know what your home might be worth? Contact us for a FREE valuation!

Our team is ready to help you sell your home for the highest possible price ASAP
Bought with DFH Real Estate - West Shore







