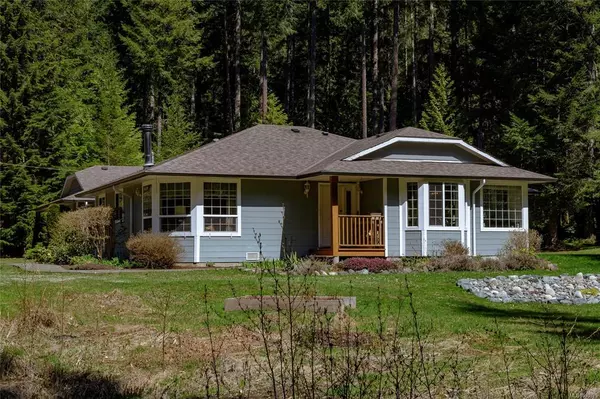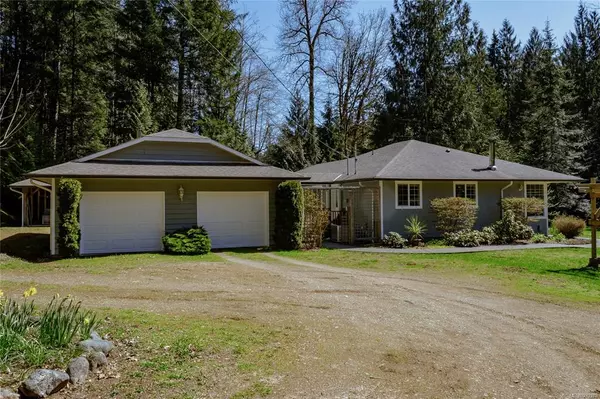$1,240,000
$1,200,000
3.3%For more information regarding the value of a property, please contact us for a free consultation.
3 Beds
3 Baths
1,716 SqFt
SOLD DATE : 06/16/2023
Key Details
Sold Price $1,240,000
Property Type Single Family Home
Sub Type Single Family Detached
Listing Status Sold
Purchase Type For Sale
Square Footage 1,716 sqft
Price per Sqft $722
MLS Listing ID 930379
Sold Date 06/16/23
Style Rancher
Bedrooms 3
Rental Info Unrestricted
Year Built 1991
Annual Tax Amount $4,320
Tax Year 2022
Lot Size 10.200 Acres
Acres 10.2
Property Description
Right Sized 1991 Rancher on Kinsol Road, off newly paved Mountain Road,12 minutes from Duncan. Bordering the Trans Canada Trail minutes to famed Kinsol Trestle over Koksilah River, the 10.2 acre property is a classic blend of mature forest and timber and sculpted cleared areas of gardens, lawns and meadows. Paths weave through forest crossing water courses and seasonal creeks. Bathed in summer sun, the adjacent forest creates a magical example of Northwest magic in wet season. Low impact structures marry nature in perfect harmony. The 1712 sq ft one level home features 2 BR 2baths plus Primary suite with walk-in and 4pc ensuite. Gracious living room w/woodstove, formal dining room, den/office and updated kitchen w/informal eating area.. Most rooms open to outdoor patios and decks. Private, Rural, Supernatural. Senior friendly retreat or a family enclave. 12 minutes to town and schools. Vancouver Island at its Finest!!
Location
Province BC
County Cowichan Valley Regional District
Area Ml Cobble Hill
Zoning F-1
Direction Southwest
Rooms
Other Rooms Greenhouse, Storage Shed, Workshop
Basement Crawl Space
Main Level Bedrooms 3
Kitchen 1
Interior
Interior Features Dining Room, Eating Area, Storage, Wine Storage, Workshop
Heating Electric, Heat Pump
Cooling HVAC
Flooring Basement Slab, Carpet, Hardwood, Tile, Wood
Fireplaces Number 1
Fireplaces Type Family Room
Equipment Electric Garage Door Opener, Satellite Dish/Receiver
Fireplace 1
Window Features Garden Window(s),Screens,Skylight(s),Vinyl Frames,Window Coverings
Appliance Dishwasher, Dryer, Microwave, Oven/Range Electric, Range Hood, Refrigerator, Washer
Laundry In House
Exterior
Exterior Feature Balcony/Deck, Balcony/Patio, Fencing: Partial, Garden
Garage Spaces 2.0
Utilities Available Cable To Lot, Electricity To Lot, Phone To Lot
View Y/N 1
View Mountain(s)
Roof Type Asphalt Shingle
Handicap Access Ground Level Main Floor, Primary Bedroom on Main
Parking Type Additional, Detached, Garage Double, RV Access/Parking
Total Parking Spaces 10
Building
Lot Description Acreage, Easy Access, Landscaped, Level, No Through Road, Park Setting, Pasture, Private, Quiet Area, Rural Setting, Southern Exposure, Square Lot, In Wooded Area
Building Description Cement Fibre,Frame Wood,Insulation All, Rancher
Faces Southwest
Foundation Poured Concrete
Sewer Septic System
Water Well: Drilled, Well: Shallow
Architectural Style West Coast
Additional Building Potential
Structure Type Cement Fibre,Frame Wood,Insulation All
Others
Tax ID 000-255-726
Ownership Freehold
Acceptable Financing Must Be Paid Off
Listing Terms Must Be Paid Off
Pets Description Aquariums, Birds, Caged Mammals, Cats, Dogs
Read Less Info
Want to know what your home might be worth? Contact us for a FREE valuation!

Our team is ready to help you sell your home for the highest possible price ASAP
Bought with RE/MAX Island Properties







