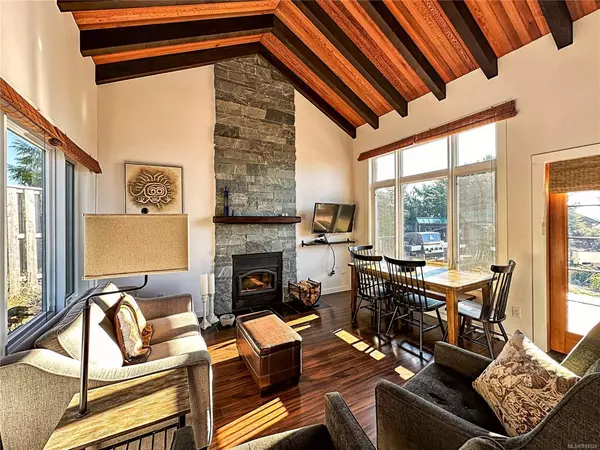$485,000
$534,900
9.3%For more information regarding the value of a property, please contact us for a free consultation.
2 Beds
1 Bath
854 SqFt
SOLD DATE : 06/16/2023
Key Details
Sold Price $485,000
Property Type Single Family Home
Sub Type Single Family Detached
Listing Status Sold
Purchase Type For Sale
Square Footage 854 sqft
Price per Sqft $567
MLS Listing ID 931028
Sold Date 06/16/23
Style Main Level Entry with Upper Level(s)
Bedrooms 2
Rental Info Unrestricted
Year Built 2010
Annual Tax Amount $2,129
Tax Year 2022
Lot Size 7,405 Sqft
Acres 0.17
Lot Dimensions 60 x 120
Property Description
OH BBQ: May 14 @1-4pm. Cottage season is HERE & your OPPORTUNITY of a LIFETIME has arrived. A turn-key West Coast cottage steps away from SANDY BEACHES, WORLD CLASS FISHING + KAYAKING to your heart's content! This delightful CUSTOM BUILT cottage is located in the PRIVATE, GATED recreational Village of SALMON BEACH, overlooking BARKLEY SOUND & surrounded by thick RAINFOREST. ORIGINAL OWNER home was designed to reduce its environmental footprint & offer all the luxuries. Crackling wood fire to keep you warm, fresh water tanks straight from nature, through the purification system & delivered to you! 19ft VAULTED CEDAR CEILINGS, open to below loft space, bamboo flooring. A GARDENERS PARADISE w/all the privacy you could ever ask for! Home to BROKEN ISLAND GROUPS, PRIVATE PIER, BOAT LAUNCH (no waiting more waiting for hours) & BEACH BAR. Park your boat, RV & still have ample parking! This cottage is a place to COLLECT EXPERIENCES & CREATE many EVERLASTING MEMORIES with friends & family.
Location
Province BC
County Alberni-clayoquot Regional District
Area Pa Salmon Beach
Zoning SB
Direction Northwest
Rooms
Other Rooms Storage Shed, Workshop
Basement Crawl Space
Main Level Bedrooms 1
Kitchen 1
Interior
Interior Features Dining/Living Combo, Storage, Vaulted Ceiling(s), Wine Storage
Heating Baseboard, Electric, Radiant Floor, Wood
Cooling None
Flooring Basement Slab, Hardwood, Other
Fireplaces Number 1
Fireplaces Type Family Room, Insert, Wood Burning
Fireplace 1
Window Features Garden Window(s),Insulated Windows,Screens,Vinyl Frames,Window Coverings
Appliance Oven Built-In, Refrigerator, See Remarks
Laundry None, Other
Exterior
Exterior Feature Balcony/Deck, Fenced, Fencing: Partial, Garden, Low Maintenance Yard, Outdoor Kitchen
Roof Type Metal
Handicap Access Accessible Entrance, Ground Level Main Floor, Primary Bedroom on Main
Parking Type Driveway, RV Access/Parking
Total Parking Spaces 2
Building
Lot Description Family-Oriented Neighbourhood, Gated Community, Landscaped, Marina Nearby, Recreation Nearby, Rectangular Lot, Serviced
Building Description Cement Fibre,Wood,Other,See Remarks, Main Level Entry with Upper Level(s)
Faces Northwest
Foundation Slab
Sewer Holding Tank
Water Cistern, Other
Architectural Style Cottage/Cabin
Additional Building None
Structure Type Cement Fibre,Wood,Other,See Remarks
Others
Restrictions Building Scheme
Tax ID 008-366-144
Ownership Freehold
Pets Description Aquariums, Birds, Caged Mammals, Cats, Dogs
Read Less Info
Want to know what your home might be worth? Contact us for a FREE valuation!

Our team is ready to help you sell your home for the highest possible price ASAP
Bought with RE/MAX Mid-Island Realty (Uclet)







