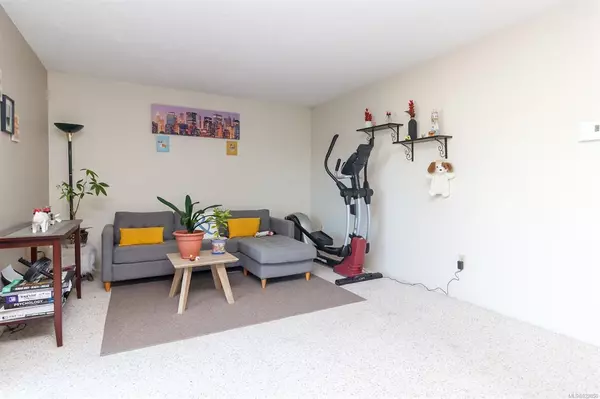$304,000
$309,900
1.9%For more information regarding the value of a property, please contact us for a free consultation.
2 Beds
1 Bath
902 SqFt
SOLD DATE : 06/19/2023
Key Details
Sold Price $304,000
Property Type Condo
Sub Type Condo Apartment
Listing Status Sold
Purchase Type For Sale
Square Footage 902 sqft
Price per Sqft $337
Subdivision Long Lake Manor
MLS Listing ID 929856
Sold Date 06/19/23
Style Condo
Bedrooms 2
HOA Fees $434/mo
Rental Info Unrestricted
Year Built 1981
Annual Tax Amount $1,583
Tax Year 2022
Lot Size 1,306 Sqft
Acres 0.03
Property Description
If you're looking for a centrally located condominium with plenty of space, then this 2 bedroom 1 bathroom unit with 2 balconies is the perfect choice. An ideal home for young professionals, couples or small families. Offering easy access to public transportation, a shopping center, schools, and restaurants. Enjoy the convenience of living with everything you need right at your doorstep. Featuring a spacious living/dining area perfect for entertaining guests or just relaxing with your family. In summary, this 2 bedroom 1 bathroom centrally located condominium with 2 balconies is the perfect choice for anyone who wants to enjoy the convenience of living centrally and at an excellent entry level price. With its modern amenities, well run strata, and prime location, this condominium offers the perfect balance of convenience and luxury, making it the ideal home for anyone looking to upgrade their living space.
Location
Province BC
County Nanaimo, City Of
Area Na Uplands
Zoning COR1
Direction Northwest
Rooms
Basement None
Main Level Bedrooms 2
Kitchen 1
Interior
Interior Features Dining/Living Combo, Eating Area
Heating Baseboard, Electric
Cooling None
Flooring Mixed
Appliance Dishwasher, Oven/Range Electric, Refrigerator
Laundry Common Area
Exterior
Roof Type Membrane
Handicap Access Accessible Entrance, No Step Entrance, Primary Bedroom on Main, Wheelchair Friendly
Parking Type Open
Total Parking Spaces 1
Building
Building Description Vinyl Siding, Condo
Faces Northwest
Story 4
Foundation Poured Concrete
Sewer Sewer Connected
Water Municipal
Structure Type Vinyl Siding
Others
HOA Fee Include Garbage Removal,Insurance,Maintenance Grounds,Maintenance Structure,Property Management,Sewer,Water
Tax ID 000-867-039
Ownership Freehold/Strata
Acceptable Financing Must Be Paid Off
Listing Terms Must Be Paid Off
Pets Description Aquariums, Birds, Cats
Read Less Info
Want to know what your home might be worth? Contact us for a FREE valuation!

Our team is ready to help you sell your home for the highest possible price ASAP
Bought with Royal LePage Parksville-Qualicum Beach Realty (PK)







