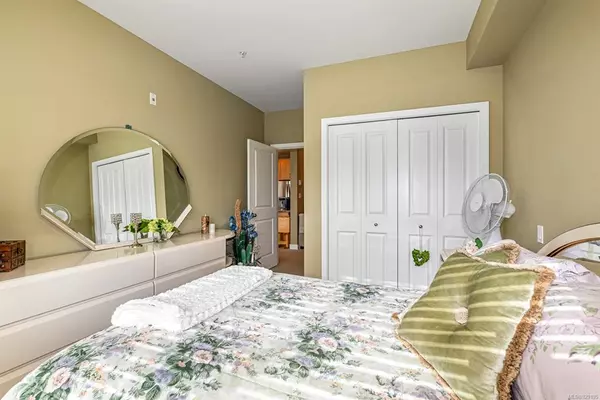$599,000
$599,000
For more information regarding the value of a property, please contact us for a free consultation.
2 Beds
2 Baths
1,049 SqFt
SOLD DATE : 06/22/2023
Key Details
Sold Price $599,000
Property Type Condo
Sub Type Condo Apartment
Listing Status Sold
Purchase Type For Sale
Square Footage 1,049 sqft
Price per Sqft $571
Subdivision Fairway Green
MLS Listing ID 929195
Sold Date 06/22/23
Style Condo
Bedrooms 2
HOA Fees $485/mo
Rental Info Unrestricted
Year Built 2009
Annual Tax Amount $1,988
Tax Year 2022
Lot Size 871 Sqft
Acres 0.02
Property Description
Welcome to Fairway Green! This immaculate 2 Bdr - 2 Bath corner suite condo boasts a large open bright space with floor-to-ceiling windows. Located in the most desirable area of Langford next to the Royal Colwood Golf Course on a quiet street overlooking the Fairway's gorgeous gardens & courtyard. Unique and original, this building's location in the downtown village of Langford overlooks a beautiful & serene landscape like no other. This unit includes a bright large open-concept kitchen, stainless steel appliances, granite countertops, and plenty of cupboards & counter space. Very large wrap around deck. In the foyer, there is a double-door laundry unit with brand-new washer & dryer. A well-thought-out floor plan enables 2 bedrooms separated on opposite sides of the living area. The master bedroom is an extremely generous space (12 x 20 sf) & involves a walk-in closet, & 4-piece ensuite tiled bathroom with soaker tub. 5-minute walk to all amenities, parks, cafe, grocery & shopping.
Location
Province BC
County Capital Regional District
Area La Fairway
Direction South
Rooms
Other Rooms Gazebo
Basement Other
Main Level Bedrooms 2
Kitchen 1
Interior
Interior Features Closet Organizer, Dining/Living Combo, Eating Area, Soaker Tub
Heating Baseboard, Electric
Cooling None
Flooring Carpet, Tile
Window Features Blinds
Appliance Dishwasher, F/S/W/D, Microwave
Laundry In Unit
Exterior
Exterior Feature Balcony/Patio
Amenities Available Bike Storage
Roof Type See Remarks
Handicap Access Wheelchair Friendly
Parking Type Underground
Total Parking Spaces 1
Building
Lot Description Rectangular Lot
Building Description Frame Wood,Other, Condo
Faces South
Story 4
Foundation Poured Concrete
Sewer Sewer To Lot
Water Municipal
Architectural Style California, West Coast
Structure Type Frame Wood,Other
Others
HOA Fee Include Garbage Removal,Insurance,Maintenance Grounds,Property Management,Water,See Remarks
Tax ID 027-940-250
Ownership Freehold/Strata
Pets Description Aquariums, Birds, Caged Mammals, Cats, Dogs
Read Less Info
Want to know what your home might be worth? Contact us for a FREE valuation!

Our team is ready to help you sell your home for the highest possible price ASAP
Bought with RE/MAX Camosun







