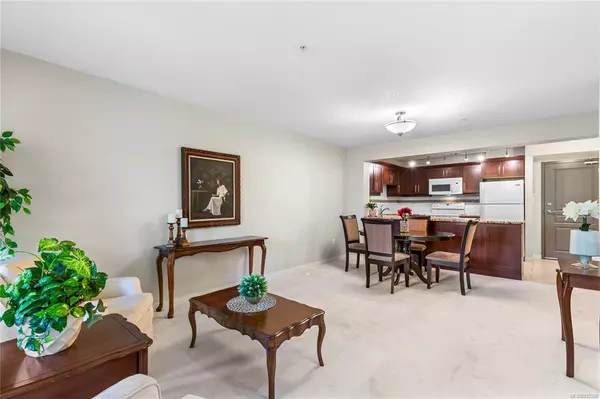$450,000
$450,000
For more information regarding the value of a property, please contact us for a free consultation.
1 Bed
2 Baths
758 SqFt
SOLD DATE : 06/27/2023
Key Details
Sold Price $450,000
Property Type Condo
Sub Type Condo Apartment
Listing Status Sold
Purchase Type For Sale
Square Footage 758 sqft
Price per Sqft $593
Subdivision Thornbridge At The Longwood
MLS Listing ID 933280
Sold Date 06/27/23
Style Condo
Bedrooms 1
HOA Fees $406/mo
Rental Info Some Rentals
Year Built 2010
Annual Tax Amount $2,211
Tax Year 2022
Property Description
Unit 213 is an immaculate 1 bed + den, 2 bathrm unit has a spacious feel with an open floor pan. This beautiful space is on the quiet side of the building overlooking lush greenery with a pond below. There is no age restriction, pets & rentals are permitted & this unit comes complete with 1 underground parking space & a storage locker. Lifestyle is key here & the community clubhouse is yet another piece that brings people together. This common space is fully equipped with a fitness area, pool and ping pong table and a large gathering area including covered decks along side the lake. The social calendar here is active & there is a little something for everyone to enjoy!! The development also enjoys access to multiple guest suites that can be reserved at a nominal rate! This value packed property has gated access to the long wood station where you will find pubs, restaurants, grocery stores banks, fitness facilities & the rest of the north end amenities are just minutes in any direction.
Location
Province BC
County Nanaimo, City Of
Area Na Uplands
Zoning R1
Direction West
Rooms
Other Rooms Guest Accommodations
Basement None
Main Level Bedrooms 1
Kitchen 1
Interior
Heating Baseboard, Electric
Cooling None
Flooring Mixed
Fireplaces Number 1
Fireplaces Type Electric
Fireplace 1
Window Features Insulated Windows
Appliance Dishwasher, F/S/W/D
Laundry In Unit
Exterior
Exterior Feature Balcony/Deck, Wheelchair Access
Utilities Available Garbage, Recycling
Amenities Available Clubhouse, Common Area, Elevator(s), Fitness Centre, Guest Suite, Meeting Room, Recreation Facilities, Recreation Room, Secured Entry, Storage Unit
Roof Type Fibreglass Shingle
Handicap Access Wheelchair Friendly
Parking Type Underground
Total Parking Spaces 1
Building
Lot Description Central Location, Cul-de-sac, Park Setting, Private, Quiet Area, Recreation Nearby, Shopping Nearby, Sidewalk
Building Description Insulation: Ceiling,Insulation: Walls, Condo
Faces West
Story 4
Foundation Slab
Sewer Sewer Connected
Water Municipal
Structure Type Insulation: Ceiling,Insulation: Walls
Others
HOA Fee Include Caretaker,Garbage Removal,Hot Water,Maintenance Grounds,Maintenance Structure,Property Management,Recycling,Sewer,Water
Tax ID 028-264-894
Ownership Freehold/Strata
Pets Description Cats, Dogs, Number Limit, Size Limit
Read Less Info
Want to know what your home might be worth? Contact us for a FREE valuation!

Our team is ready to help you sell your home for the highest possible price ASAP
Bought with 460 Realty Inc. (NA)







