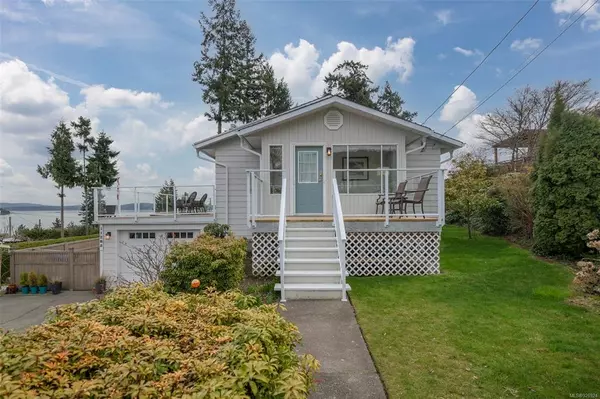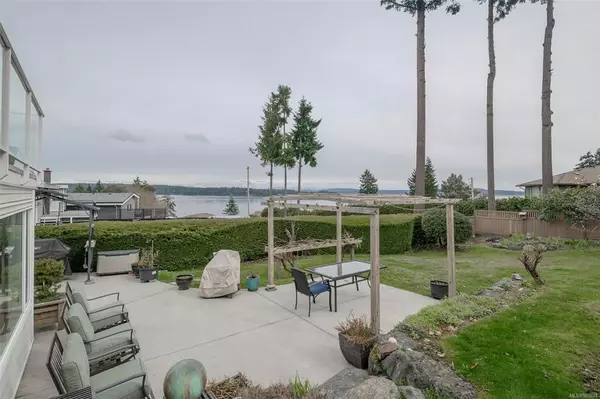$895,000
$939,900
4.8%For more information regarding the value of a property, please contact us for a free consultation.
3 Beds
3 Baths
2,185 SqFt
SOLD DATE : 06/27/2023
Key Details
Sold Price $895,000
Property Type Single Family Home
Sub Type Single Family Detached
Listing Status Sold
Purchase Type For Sale
Square Footage 2,185 sqft
Price per Sqft $409
MLS Listing ID 926924
Sold Date 06/27/23
Style Main Level Entry with Lower Level(s)
Bedrooms 3
Rental Info Unrestricted
Year Built 1977
Annual Tax Amount $3,143
Tax Year 2022
Lot Size 10,890 Sqft
Acres 0.25
Property Description
Wow! Beautiful panoramic Ocean views. This home has many updates. There are 3 bedrooms and 2.5 bathrooms on 2000+ sq ft over 2 levels. Expansive ocean views from the living room, dining room and kitchen areas and the 14x 38 ft deck. This is a wonderful, well designed kitchen with custom cabinetry, quartz countertops, hot water on demand at the sink, and plenty of cupboards and storage. The gas fireplace will be a treat in the cooler weather. Engineered hardwood flooring. 2 bedrooms on the main level and then go down to the 3rd bedroom, another full bathroom, a huge family room with another gas fireplace. Don't miss the artist studio as well. An oversized single garage is great for a vehicle or as a workshop. There is plenty of parking including RV parking here. The lot is fairly level, all usable and 10,890 sq ft. with 7 fruit trees, Concord grape vines, a nice pergola and BBQ area. quick walk to the beach access as well as Cowichan Valley trail system.
Location
Province BC
County Cowichan Valley Regional District
Area Du Ladysmith
Zoning R3
Direction Northwest
Rooms
Basement Full
Main Level Bedrooms 2
Kitchen 1
Interior
Heating Baseboard, Electric
Cooling None
Flooring Hardwood, Mixed
Fireplaces Number 2
Fireplaces Type Gas
Fireplace 1
Window Features Insulated Windows
Appliance F/S/W/D
Laundry In House
Exterior
Exterior Feature Balcony/Patio, Fenced, Garden
Garage Spaces 1.0
View Y/N 1
View Mountain(s), Ocean
Roof Type Fibreglass Shingle
Parking Type Garage, RV Access/Parking
Total Parking Spaces 4
Building
Lot Description Landscaped, No Through Road, Recreation Nearby
Building Description Aluminum Siding,Frame Wood,Insulation: Ceiling,Insulation: Walls, Main Level Entry with Lower Level(s)
Faces Northwest
Foundation Poured Concrete
Sewer Septic System
Water Municipal
Structure Type Aluminum Siding,Frame Wood,Insulation: Ceiling,Insulation: Walls
Others
Tax ID 003-149-692
Ownership Freehold
Pets Description Aquariums, Birds, Caged Mammals, Cats, Dogs
Read Less Info
Want to know what your home might be worth? Contact us for a FREE valuation!

Our team is ready to help you sell your home for the highest possible price ASAP
Bought with Royal LePage Nanaimo Realty LD







