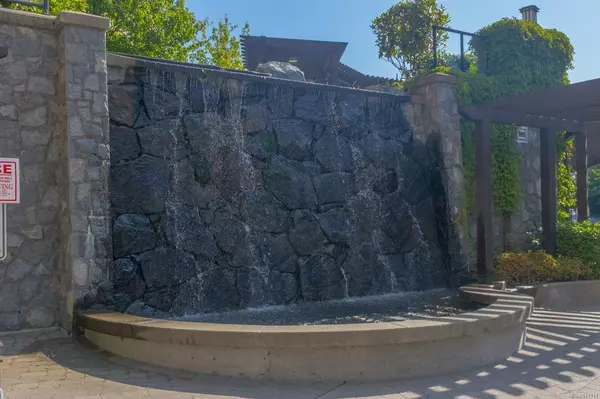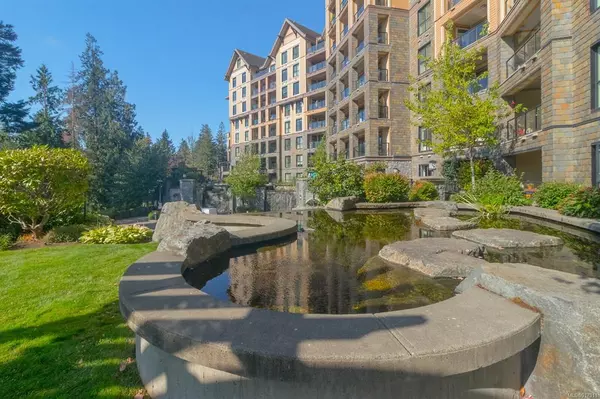$660,000
$699,000
5.6%For more information regarding the value of a property, please contact us for a free consultation.
2 Beds
2 Baths
1,003 SqFt
SOLD DATE : 06/27/2023
Key Details
Sold Price $660,000
Property Type Condo
Sub Type Condo Apartment
Listing Status Sold
Purchase Type For Sale
Square Footage 1,003 sqft
Price per Sqft $658
Subdivision Finlayson Reach
MLS Listing ID 917911
Sold Date 06/27/23
Style Condo
Bedrooms 2
HOA Fees $491/mo
Rental Info Unrestricted
Year Built 2008
Annual Tax Amount $2,212
Tax Year 2022
Lot Size 871 Sqft
Acres 0.02
Property Description
Welcome to Finlayson Reach, Bear Mountain's only concrete pet-friendly condo in the heart of Bear Mountain Resort. 2 water features welcome you to this retreat like complex. The large SE facing patio overlooks Jack Nicholas Golf Course. 2 bed 2 bath, 1003 sqft, 9 ft ceilings. List Price includes ALL furnishings/art, fully move in ready. Furnishings value $12000. IF NO FURNITURE NEEDED DEDUCT AMOUNT FROM LIST PRICE. Offers granite countertops, hardwood/tile floors, SS appliances, gas range, AC, N-Gas for BBQ, in suite laundry room and private storage locker. Master bed offers 4 piece ensuite & 2nd 3 piece guest bath. Amenities: theatre, entertainment & games rooms/with kitchen, fitness facility, saunas/steam. Walking distance to dining, market, hiking trails, golf, etc. Short drive to bog box stores & groceries. 30 mins to downtown Victoria. Excellent value for scenery, location, amenities. FULLY FURNISHED (negotiable) quick sale investment/rental property or a vacation lifestyle home.
Location
Province BC
County Capital Regional District
Area La Bear Mountain
Direction Southeast
Rooms
Main Level Bedrooms 2
Kitchen 1
Interior
Interior Features Closet Organizer, Dining/Living Combo, Furnished, Soaker Tub
Heating Forced Air
Cooling Air Conditioning
Flooring Carpet, Hardwood, Tile
Fireplaces Number 1
Fireplaces Type Electric
Equipment Electric Garage Door Opener
Fireplace 1
Window Features Blinds
Appliance Dishwasher, F/S/W/D, Garburator, Microwave, Oven/Range Gas, Range Hood
Laundry In Unit
Exterior
Exterior Feature Balcony/Patio, Lighting, Water Feature, Wheelchair Access
Utilities Available Cable Available, Electricity Available, Garbage, Natural Gas Available, Phone Available, Recycling
Amenities Available Common Area, Elevator(s), Fitness Centre, Media Room, Meeting Room, Recreation Room, Sauna, Secured Entry
View Y/N 1
View Mountain(s)
Roof Type Asphalt Shingle
Handicap Access Wheelchair Friendly
Parking Type Underground
Total Parking Spaces 1
Building
Lot Description Family-Oriented Neighbourhood, Landscaped, On Golf Course, Quiet Area, Recreation Nearby, Shopping Nearby, Sidewalk
Building Description Concrete,Steel and Concrete,Stone, Condo
Faces Southeast
Story 10
Foundation Poured Concrete
Sewer Septic System: Common
Water Municipal
Structure Type Concrete,Steel and Concrete,Stone
Others
HOA Fee Include Caretaker,Concierge,Garbage Removal,Maintenance Grounds,Property Management,Sewer,Water
Tax ID 027-715-205
Ownership Freehold/Strata
Pets Description Aquariums, Birds, Caged Mammals, Cats, Dogs, Number Limit
Read Less Info
Want to know what your home might be worth? Contact us for a FREE valuation!

Our team is ready to help you sell your home for the highest possible price ASAP
Bought with Newport Realty Ltd.







