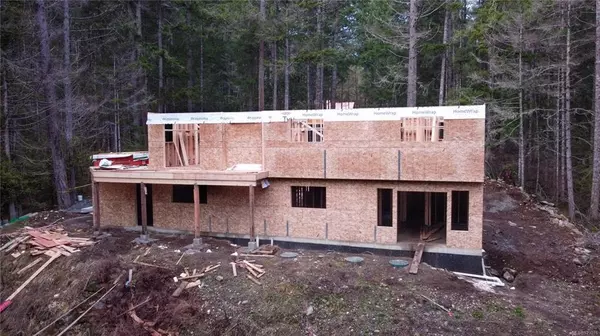$1,200,000
$1,199,999
For more information regarding the value of a property, please contact us for a free consultation.
6 Beds
4 Baths
2,421 SqFt
SOLD DATE : 06/27/2023
Key Details
Sold Price $1,200,000
Property Type Single Family Home
Sub Type Single Family Detached
Listing Status Sold
Purchase Type For Sale
Square Footage 2,421 sqft
Price per Sqft $495
MLS Listing ID 923076
Sold Date 06/27/23
Style Ground Level Entry With Main Up
Bedrooms 6
Rental Info Unrestricted
Year Built 2023
Annual Tax Amount $2,726
Tax Year 2022
Lot Size 2.010 Acres
Acres 2.01
Property Description
NEW CONSTRUCTION! In the heart of the Highlands, this home offers all the privacy that you would expect of a country retreat on 2.0 acres. Great family home offering 6 spacious bedrooms (or 5 plus den), 3.5 baths, rec room, and open concept living space on main floor! Features include 2 electric fireplaces, new septic tank and upgraded field, Hardi plank siding, a large vinyl deck, and new home warranty. Nothing to do but move in!
Estimated occupancy of July 1st, 2023. Builder is Alan Jones Construction
Location
Province BC
County Capital Regional District
Area Hi Eastern Highlands
Direction Southeast
Rooms
Other Rooms Storage Shed
Basement Finished, Walk-Out Access, With Windows
Main Level Bedrooms 2
Kitchen 1
Interior
Heating Baseboard, Electric
Cooling None
Flooring Wood
Fireplaces Number 2
Fireplaces Type Electric, Living Room, Recreation Room
Fireplace 1
Window Features Vinyl Frames
Appliance Range Hood
Laundry In House
Exterior
Exterior Feature Balcony/Patio
Garage Spaces 1.0
Roof Type Fibreglass Shingle
Parking Type Attached, Driveway, Garage
Total Parking Spaces 2
Building
Lot Description Cul-de-sac, Irregular Lot, Private, Wooded Lot
Building Description Cement Fibre,Frame Wood,Insulation: Ceiling,Insulation: Walls, Ground Level Entry With Main Up
Faces Southeast
Foundation Poured Concrete
Sewer Septic System
Water Well: Drilled
Structure Type Cement Fibre,Frame Wood,Insulation: Ceiling,Insulation: Walls
Others
Tax ID 000-278-963
Ownership Freehold
Pets Description Aquariums, Birds, Caged Mammals, Cats, Dogs
Read Less Info
Want to know what your home might be worth? Contact us for a FREE valuation!

Our team is ready to help you sell your home for the highest possible price ASAP
Bought with Royal LePage Coast Capital Realty







