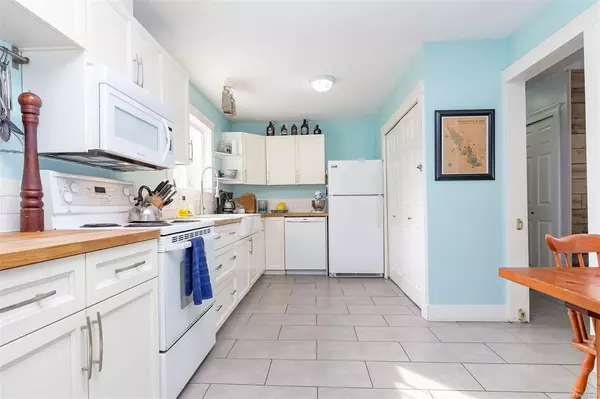$595,000
$599,900
0.8%For more information regarding the value of a property, please contact us for a free consultation.
3 Beds
1 Bath
1,488 SqFt
SOLD DATE : 06/27/2023
Key Details
Sold Price $595,000
Property Type Single Family Home
Sub Type Single Family Detached
Listing Status Sold
Purchase Type For Sale
Square Footage 1,488 sqft
Price per Sqft $399
MLS Listing ID 923610
Sold Date 06/27/23
Style Rancher
Bedrooms 3
Rental Info Unrestricted
Year Built 1976
Annual Tax Amount $3,380
Tax Year 2021
Lot Size 10,454 Sqft
Acres 0.24
Property Description
3 Bdrm Rancher on 1/4 acre lot in family friendly neighbourhood. Walking distance to parks, trails, schools, and recreation centre. Large fenced back yard with mature trees provides a safe play area for children and pets, with plenty of room to add a campfire pit, veggie garden, trampoline and/or swimming pool. Living room and family room provide flex space for family activities, hobbies and entertaining. Huge walk in pantry has room for a freezer and storage for bulk purchases. Huge windows allow plenty of natural light, with sliding door access to large rear deck. Charming kitchen with lots of counter space and farmhouse sink. Additional features include efficient natural gas furnace and hot water tank, wood burning fireplace in living room, woodstove in family room certified in 2019, carport and additional rv parking.
Location
Province BC
County Ladysmith, Town Of
Area Du Ladysmith
Zoning R1
Direction North
Rooms
Basement Crawl Space
Main Level Bedrooms 3
Kitchen 1
Interior
Interior Features Ceiling Fan(s)
Heating Forced Air, Natural Gas
Cooling None
Flooring Mixed
Fireplaces Number 1
Fireplaces Type Wood Stove
Equipment Security System
Fireplace 1
Window Features Insulated Windows
Laundry In House
Exterior
Exterior Feature Low Maintenance Yard
Carport Spaces 1
View Y/N 1
View Mountain(s)
Roof Type Asphalt Shingle
Handicap Access Ground Level Main Floor, Primary Bedroom on Main
Parking Type Driveway, Carport, On Street, RV Access/Parking
Total Parking Spaces 2
Building
Lot Description Easy Access, Landscaped, Quiet Area, Recreation Nearby, Sidewalk
Building Description Frame Wood,Insulation: Ceiling,Insulation: Walls,Stucco & Siding, Rancher
Faces North
Foundation Poured Concrete
Sewer Sewer Connected
Water Municipal
Structure Type Frame Wood,Insulation: Ceiling,Insulation: Walls,Stucco & Siding
Others
Tax ID 001-780-018
Ownership Freehold
Pets Description Aquariums, Birds, Caged Mammals, Cats, Dogs
Read Less Info
Want to know what your home might be worth? Contact us for a FREE valuation!

Our team is ready to help you sell your home for the highest possible price ASAP
Bought with RE/MAX of Nanaimo







