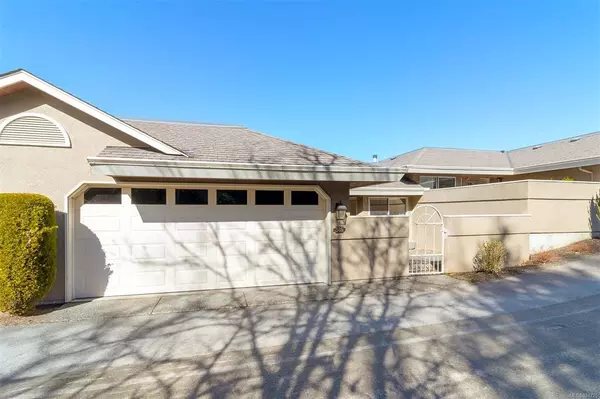$1,050,000
$1,079,000
2.7%For more information regarding the value of a property, please contact us for a free consultation.
3 Beds
3 Baths
2,200 SqFt
SOLD DATE : 06/28/2023
Key Details
Sold Price $1,050,000
Property Type Townhouse
Sub Type Row/Townhouse
Listing Status Sold
Purchase Type For Sale
Square Footage 2,200 sqft
Price per Sqft $477
Subdivision Port Royale Estates
MLS Listing ID 924725
Sold Date 06/28/23
Style Main Level Entry with Lower Level(s)
Bedrooms 3
HOA Fees $496/mo
Rental Info Unrestricted
Year Built 1989
Annual Tax Amount $3,970
Tax Year 2022
Lot Size 2,613 Sqft
Acres 0.06
Property Description
Welcome to Port Royal Estates! This very well cared for 3 bed, 3 bath, two story town home with amazing views is not to be missed. Enjoy the view overlooking Brentwood Bay from the living room, kitchen, master bedroom and on the large deck. With 2200 sq ft of living space plus tons of additional storage downstairs. This floor plan is perfect if you are looking for one level living, with your primary bedroom with large ensuite bath, laundry room, kitchen, living and dining room, second bedroom and bathroom as well as your large deck, all on the main floor! Wood burning fireplace in your gorgeous living room overlooking beautiful ocean views. Walkout lower level with lovely patio area. The strata is extremely well run, with beautifully maintained grounds and secured gated access. A fantastic community in a perfect location.
Location
Province BC
County Capital Regional District
Area Cs Brentwood Bay
Direction Southeast
Rooms
Basement Partially Finished, Walk-Out Access
Main Level Bedrooms 2
Kitchen 1
Interior
Interior Features Breakfast Nook, Controlled Entry, Dining Room, Soaker Tub, Storage, Vaulted Ceiling(s)
Heating Forced Air
Cooling None
Fireplaces Number 1
Fireplaces Type Wood Burning
Fireplace 1
Window Features Blinds,Window Coverings
Appliance Dishwasher, F/S/W/D
Laundry In House
Exterior
Garage Spaces 2.0
Amenities Available Private Drive/Road, Secured Entry, Street Lighting
View Y/N 1
View Ocean
Roof Type Asphalt Torch On
Handicap Access Primary Bedroom on Main
Parking Type Garage Double
Total Parking Spaces 2
Building
Building Description Stucco, Main Level Entry with Lower Level(s)
Faces Southeast
Story 2
Foundation Poured Concrete
Sewer Sewer Connected
Water Municipal
Structure Type Stucco
Others
HOA Fee Include Garbage Removal,Maintenance Grounds,Property Management,Recycling,Sewer,Water
Tax ID 013-367-382
Ownership Freehold/Strata
Pets Description Aquariums, Birds, Caged Mammals, Cats, Dogs, Number Limit, Size Limit
Read Less Info
Want to know what your home might be worth? Contact us for a FREE valuation!

Our team is ready to help you sell your home for the highest possible price ASAP
Bought with RE/MAX Camosun







