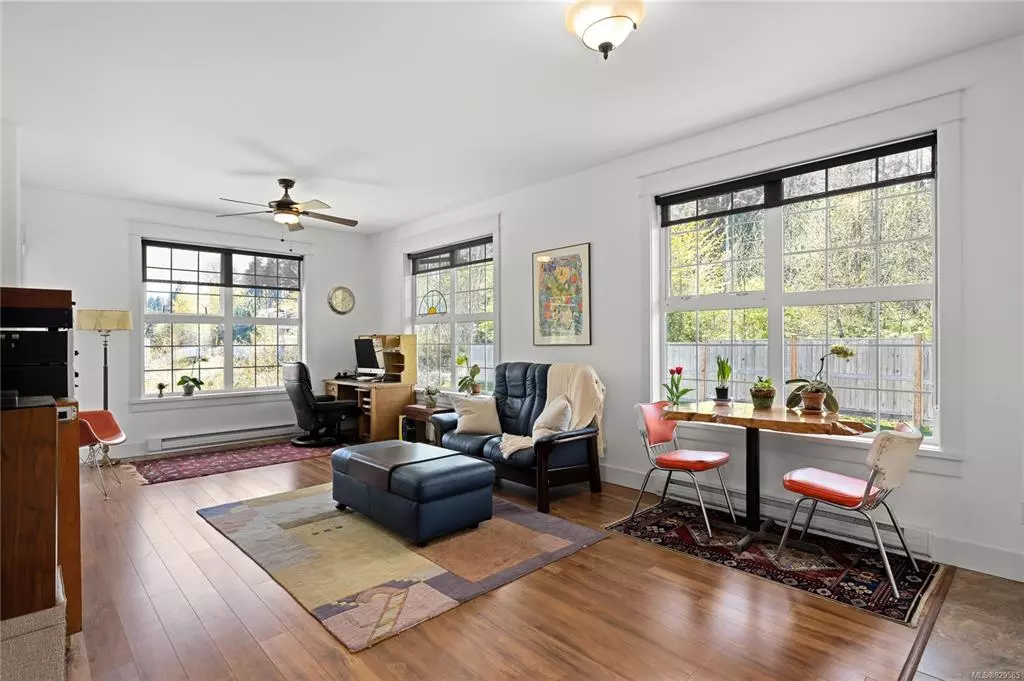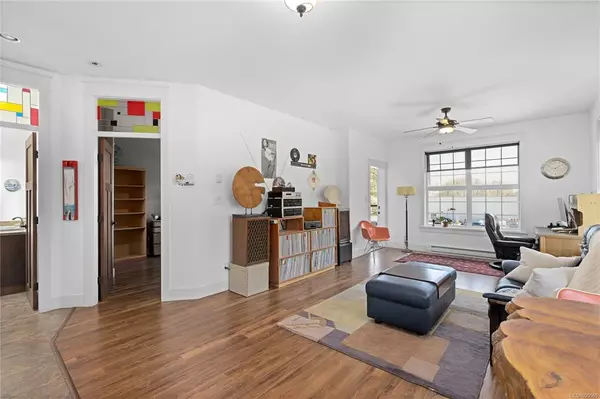$426,000
$434,900
2.0%For more information regarding the value of a property, please contact us for a free consultation.
2 Beds
1 Bath
1,072 SqFt
SOLD DATE : 06/29/2023
Key Details
Sold Price $426,000
Property Type Condo
Sub Type Condo Apartment
Listing Status Sold
Purchase Type For Sale
Square Footage 1,072 sqft
Price per Sqft $397
MLS Listing ID 929585
Sold Date 06/29/23
Style Condo
Bedrooms 2
HOA Fees $290/mo
Rental Info Unrestricted
Year Built 2008
Annual Tax Amount $2,516
Tax Year 2022
Property Description
Beautiful, bright & spacious 2 bedroom, 1 Jack and Jill bathroom, open concept end-unit condo in Ladysmith is perfect for all buyers. With modern finishes throughout, large floor to ceiling windows, 2 balconies, and high ceilings this artist studio vibe suite is sure to impress even the most discerning buyer. No expense was spared with this design, the Fir wood solid doors, and stained glass transom windows add a special touch. Heated flooring in both kitchen and bathroom. Located only a 10 min walk from the Ladysmith marina, and 15 min walk to Ladysmith town, Brewery right below, the location is unbeatable. Pet friendly, and unrestricted rentals including AirBnB make this a great turnkey investment property. There is also in-suite laundry, elevator access, and 1 parking stall included. Don’t miss this incredible opportunity, book a showing today.
Location
Province BC
County Ladysmith, Town Of
Area Du Ladysmith
Zoning i 1a
Direction Northeast
Rooms
Main Level Bedrooms 2
Kitchen 1
Interior
Interior Features Controlled Entry, Dining/Living Combo, Elevator
Heating Heat Pump
Cooling Air Conditioning
Appliance Dishwasher, F/S/W/D
Laundry In Unit
Exterior
Roof Type Membrane
Parking Type On Street
Total Parking Spaces 1
Building
Lot Description Easy Access, Family-Oriented Neighbourhood, Marina Nearby
Building Description Cement Fibre, Condo
Faces Northeast
Story 2
Foundation Poured Concrete
Sewer Sewer Connected
Water Municipal
Structure Type Cement Fibre
Others
Tax ID 027-846-156
Ownership Freehold/Strata
Acceptable Financing Assume With Qualifications
Listing Terms Assume With Qualifications
Pets Description Birds, Cats, Dogs, Number Limit
Read Less Info
Want to know what your home might be worth? Contact us for a FREE valuation!

Our team is ready to help you sell your home for the highest possible price ASAP
Bought with Royal LePage Nanaimo Realty LD







