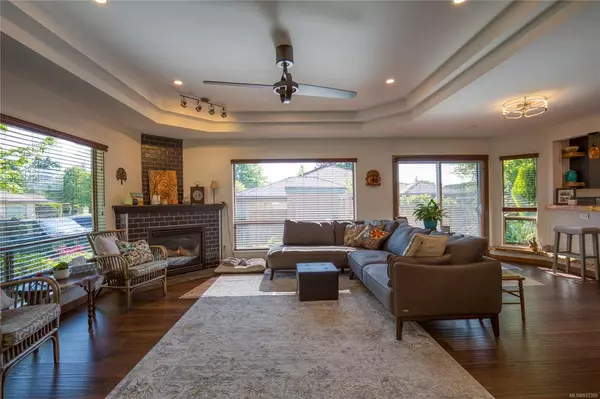$694,000
$699,000
0.7%For more information regarding the value of a property, please contact us for a free consultation.
2 Beds
2 Baths
1,315 SqFt
SOLD DATE : 06/29/2023
Key Details
Sold Price $694,000
Property Type Townhouse
Sub Type Row/Townhouse
Listing Status Sold
Purchase Type For Sale
Square Footage 1,315 sqft
Price per Sqft $527
Subdivision Chelsea Court
MLS Listing ID 933389
Sold Date 06/29/23
Style Rancher
Bedrooms 2
HOA Fees $362/mo
Rental Info Unrestricted
Year Built 1993
Annual Tax Amount $2,826
Tax Year 2022
Property Description
Style, taste, creative appeal. This 2-bedroom, 2-bathroom patio home in Chelsea Court at Parksville is absolutely stunning! Just a short distance to the waterfront, you will be impressed by the modern décor and eclectic vibe. Live edge eating bar & shelving, three private decks, surrounded by flora and fauna. Quality appliances, stone counter, deep blue cabinetry, wine bar make this a perfect home for entertaining. Or settle in for a quiet evening in front of the gas fireplace with a book and a throw. The huge windows, spacious open concept living area offer a private sanctuary you will not want to leave. The bathrooms are absolutely spectacular with walk-in showers, a big soaker tub, and finishes that will make you proud to call this home. Huge walk-in closet, single garage, and lighting fixtures & fans that will make your home life beyond comfortable. I cannot say enough, nor can I do it justice with words. Call your Realtor today, you do not want to miss this chance. 55+ community..
Location
Province BC
County Parksville, City Of
Area Pq Parksville
Zoning CD9
Direction North
Rooms
Basement None
Main Level Bedrooms 2
Kitchen 1
Interior
Interior Features Breakfast Nook, Ceiling Fan(s), Closet Organizer, Dining/Living Combo, French Doors, Soaker Tub
Heating Baseboard, Natural Gas, Other
Cooling None
Flooring Mixed
Fireplaces Number 1
Fireplaces Type Gas
Fireplace 1
Window Features Aluminum Frames,Blinds,Insulated Windows,Screens
Appliance Dishwasher, F/S/W/D, Microwave, Oven/Range Gas
Laundry In Unit
Exterior
Exterior Feature Balcony/Deck, Balcony/Patio, Fencing: Partial, Garden, Security System, Sprinkler System
Garage Spaces 1.0
Utilities Available Cable To Lot, Compost, Electricity To Lot, Garbage, Natural Gas To Lot, Phone To Lot, Recycling, Underground Utilities
Amenities Available Private Drive/Road, Street Lighting
Roof Type Asphalt Shingle
Handicap Access Accessible Entrance, Ground Level Main Floor, No Step Entrance, Primary Bedroom on Main, Wheelchair Friendly
Parking Type Driveway, Garage, Guest
Total Parking Spaces 1
Building
Lot Description Adult-Oriented Neighbourhood, Central Location, Cleared, Easy Access, Irrigation Sprinkler(s), Landscaped, Level, No Through Road, Private, Quiet Area, Recreation Nearby, Shopping Nearby, Sidewalk, Southern Exposure
Building Description Frame Wood,Stucco, Rancher
Faces North
Story 1
Foundation Slab
Sewer Sewer Connected
Water Municipal
Architectural Style Patio Home
Additional Building None
Structure Type Frame Wood,Stucco
Others
HOA Fee Include Garbage Removal,Insurance,Maintenance Grounds,Maintenance Structure,Pest Control,Property Management,Recycling,Sewer,Water
Restrictions ALR: No
Tax ID 018-242-324
Ownership Freehold/Strata
Acceptable Financing Must Be Paid Off
Listing Terms Must Be Paid Off
Pets Description Cats, Dogs, Number Limit, Size Limit
Read Less Info
Want to know what your home might be worth? Contact us for a FREE valuation!

Our team is ready to help you sell your home for the highest possible price ASAP
Bought with eXp Realty







