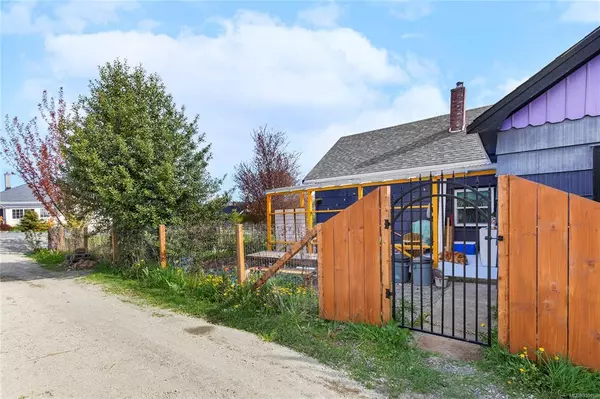$460,000
$479,000
4.0%For more information regarding the value of a property, please contact us for a free consultation.
3 Beds
2 Baths
1,061 SqFt
SOLD DATE : 06/29/2023
Key Details
Sold Price $460,000
Property Type Single Family Home
Sub Type Single Family Detached
Listing Status Sold
Purchase Type For Sale
Square Footage 1,061 sqft
Price per Sqft $433
MLS Listing ID 930486
Sold Date 06/29/23
Style Main Level Entry with Lower Level(s)
Bedrooms 3
Rental Info Unrestricted
Year Built 1950
Annual Tax Amount $3,404
Tax Year 2021
Lot Size 7,405 Sqft
Acres 0.17
Lot Dimensions 60 x 120
Property Description
Welcome to 333 Gatacre where there is limitless potential on this sunny, desirable corner lot in the heart of Ladysmith. This home is perfect for a young family looking to get into the market or the savvy investor looking to create a revenue generating property. Inside you will find a generous size living room that leads to the open concept kitchen and dining area. 3 bedrooms and 2 bathrooms round out the upstairs living space. Downstairs there is ample storage with access from both inside and outside, use as a workshop or future rec. room for the kids. Enjoy the last of the day’s sun on your porch and take advantage of the large, fenced yard. New windows, natural gas furnace, carriage house potential, separate garage, alley access, walking distance to schools and town this one is definitely worth a look. Get ready to love where you live.
Location
Province BC
County Ladysmith, Town Of
Area Du Ladysmith
Direction Northwest
Rooms
Other Rooms Workshop
Basement Not Full Height, Unfinished
Main Level Bedrooms 3
Kitchen 1
Interior
Heating Forced Air, Natural Gas
Cooling Other
Flooring Mixed
Fireplaces Number 1
Fireplaces Type Wood Burning
Fireplace 1
Laundry In House
Exterior
Garage Spaces 2.0
Roof Type Fibreglass Shingle
Parking Type Garage Double, On Street
Total Parking Spaces 3
Building
Building Description Insulation: Ceiling,Insulation: Walls,Shingle-Wood,Wood, Main Level Entry with Lower Level(s)
Faces Northwest
Foundation Poured Concrete
Sewer Sewer Connected
Water Municipal
Structure Type Insulation: Ceiling,Insulation: Walls,Shingle-Wood,Wood
Others
Tax ID 008-700-184
Ownership Freehold
Pets Description Aquariums, Birds, Caged Mammals, Cats, Dogs
Read Less Info
Want to know what your home might be worth? Contact us for a FREE valuation!

Our team is ready to help you sell your home for the highest possible price ASAP
Bought with Royal LePage Nanaimo Realty (NanIsHwyN)







