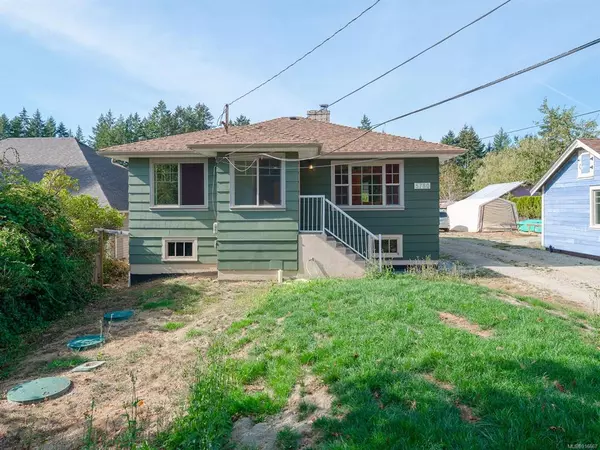$658,000
$689,000
4.5%For more information regarding the value of a property, please contact us for a free consultation.
4 Beds
2 Baths
1,567 SqFt
SOLD DATE : 06/29/2023
Key Details
Sold Price $658,000
Property Type Single Family Home
Sub Type Single Family Detached
Listing Status Sold
Purchase Type For Sale
Square Footage 1,567 sqft
Price per Sqft $419
MLS Listing ID 916667
Sold Date 06/29/23
Style Main Level Entry with Lower Level(s)
Bedrooms 4
Rental Info Unrestricted
Year Built 1953
Annual Tax Amount $2,153
Tax Year 2022
Lot Size 0.880 Acres
Acres 0.88
Property Description
Country living just outside the city. This .88 acre lot features 2 homes, a 2100+ sq ft 4 bed main home and a 528 sq ft cottage with its own hydro meter. The main home is lovingly updated and features a bright, spacious living room with cozy fireplace and stunning slate surround, eat in kitchen, 3 good sized bedrooms upstairs and a 4th down in the partially finished basement with laundry and plenty of room for storage and blank slate for your dream family or games room. Step outside and entertain on the covered deck or watch the kids play in the large backyard. The cute little cottage awaits your finishing plans, already well on its way with new perimeter drains, water supply line and septic. A foundation is in place for outside bathhouse with roughed in plumbing. An excellent property with a family home and mortgage helper or an investment opportunity with loads of potential. All measurements are approximate and must be verified if important.
Location
Province BC
County Alberni-clayoquot Regional District
Area Pa Alberni Valley
Zoning A1
Direction East
Rooms
Basement Full, Partially Finished
Main Level Bedrooms 3
Kitchen 1
Interior
Heating Baseboard, Electric, Wood
Cooling None
Flooring Mixed
Fireplaces Number 1
Fireplaces Type Wood Burning
Fireplace 1
Laundry In House
Exterior
Exterior Feature Fencing: Full, Low Maintenance Yard
View Y/N 1
View Mountain(s)
Roof Type Asphalt Shingle
Parking Type Driveway, RV Access/Parking
Total Parking Spaces 2
Building
Building Description Frame Wood,Insulation: Ceiling,Insulation: Partial,Insulation: Walls,Wood, Main Level Entry with Lower Level(s)
Faces East
Foundation Poured Concrete
Sewer Septic System
Water Regional/Improvement District
Structure Type Frame Wood,Insulation: Ceiling,Insulation: Partial,Insulation: Walls,Wood
Others
Tax ID 007-469-497
Ownership Freehold
Pets Description Aquariums, Birds, Caged Mammals, Cats, Dogs
Read Less Info
Want to know what your home might be worth? Contact us for a FREE valuation!

Our team is ready to help you sell your home for the highest possible price ASAP
Bought with RE/MAX Generation







