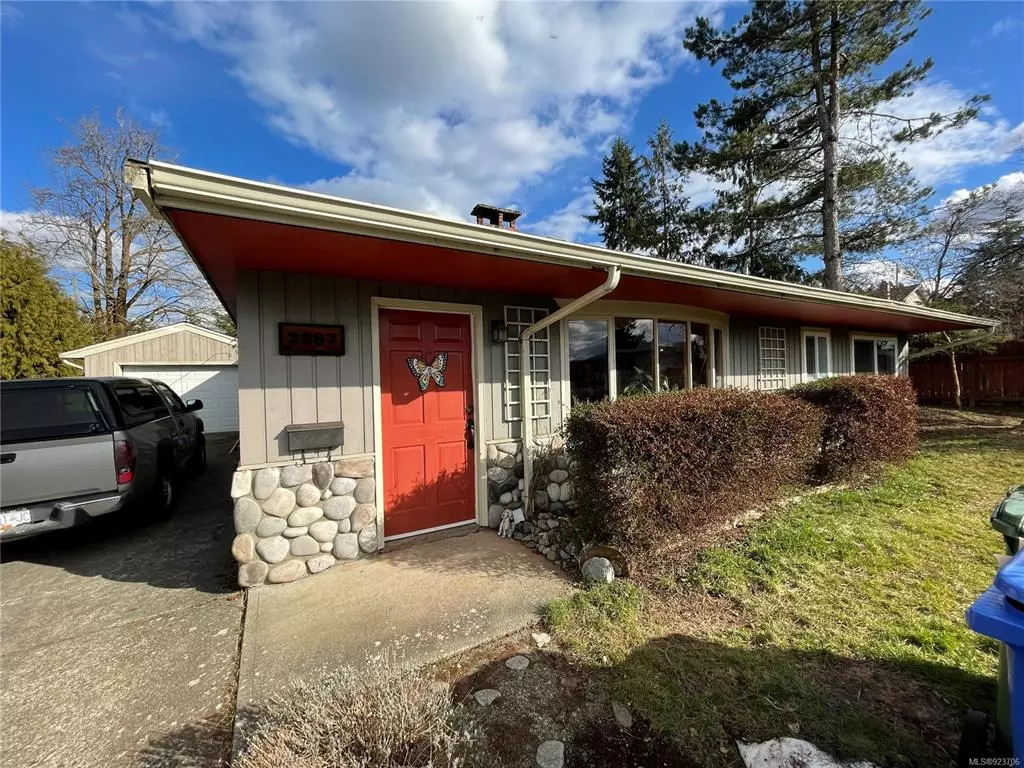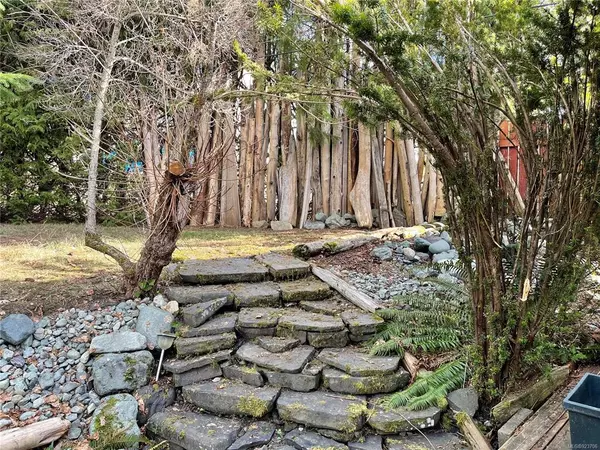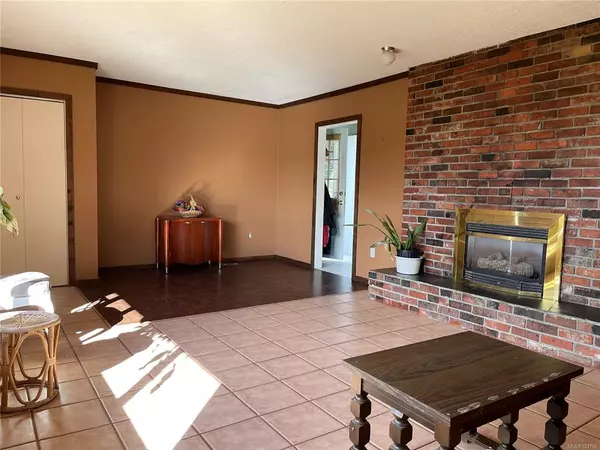$460,000
$469,900
2.1%For more information regarding the value of a property, please contact us for a free consultation.
3 Beds
1 Bath
1,465 SqFt
SOLD DATE : 06/29/2023
Key Details
Sold Price $460,000
Property Type Single Family Home
Sub Type Single Family Detached
Listing Status Sold
Purchase Type For Sale
Square Footage 1,465 sqft
Price per Sqft $313
MLS Listing ID 923706
Sold Date 06/29/23
Style Rancher
Bedrooms 3
Rental Info Unrestricted
Year Built 1967
Annual Tax Amount $2,282
Tax Year 2021
Lot Size 10,890 Sqft
Acres 0.25
Property Description
PRIVATE BACKYARD OASIS! Lovely 3 bedroom rancher in a quiet South Port neighborhood. The home features natural wood floors, spacious living room with cozy gas fireplace, family room, bright kitchen with skylight providing natural light and primary bedroom with sliding door access to private patio. Two more bedrooms, laundry, and 4 pc bath round out the home. Step out from the family room into the private fenced backyard which includes a covered wood deck with brand new roof over the deck perfect for enjoying a morning coffee or evenings entertaining family and friends. The yard is filled with natural features from stone steps to rich green hedges and mature trees providing shaded retreat. The front yard is lovingly landscaped with great curb appeal. A detached garage offers extra storage. Close to schools, shopping and Maquinna walking trails and Log Train trail access, this home is a must see! All measurements are approximate and must be verified if important.
Location
Province BC
County Port Alberni, City Of
Area Pa Port Alberni
Zoning R2
Direction West
Rooms
Basement None
Main Level Bedrooms 3
Kitchen 1
Interior
Interior Features Ceiling Fan(s), Eating Area
Heating Forced Air, Natural Gas
Cooling None
Fireplaces Number 1
Fireplaces Type Gas
Fireplace 1
Laundry In House
Exterior
Exterior Feature Balcony/Patio, Fencing: Full
Garage Spaces 1.0
Roof Type Asphalt Shingle
Parking Type Garage
Total Parking Spaces 1
Building
Lot Description Easy Access, Private, Quiet Area, Shopping Nearby
Building Description Frame Wood,Insulation All,Stone,Wood, Rancher
Faces West
Foundation Poured Concrete
Sewer Sewer To Lot
Water Municipal
Structure Type Frame Wood,Insulation All,Stone,Wood
Others
Tax ID 003-892-999
Ownership Freehold
Pets Description Aquariums, Birds, Caged Mammals, Cats, Dogs
Read Less Info
Want to know what your home might be worth? Contact us for a FREE valuation!

Our team is ready to help you sell your home for the highest possible price ASAP
Bought with RE/MAX Mid-Island Realty







