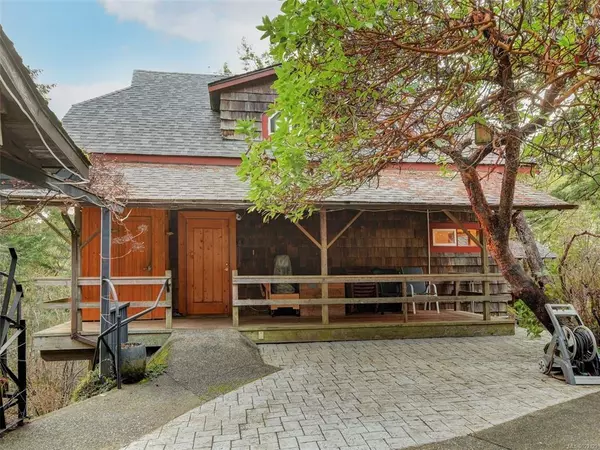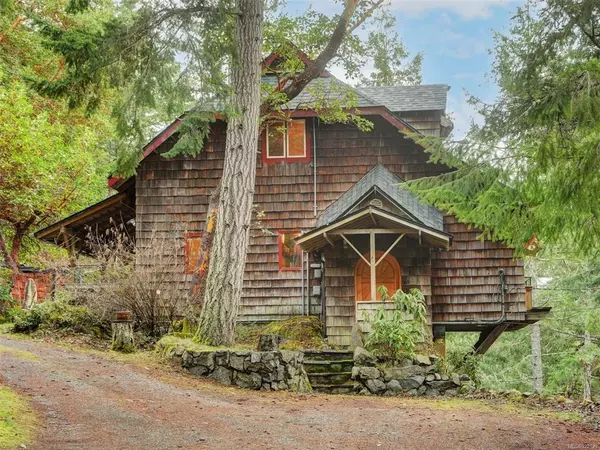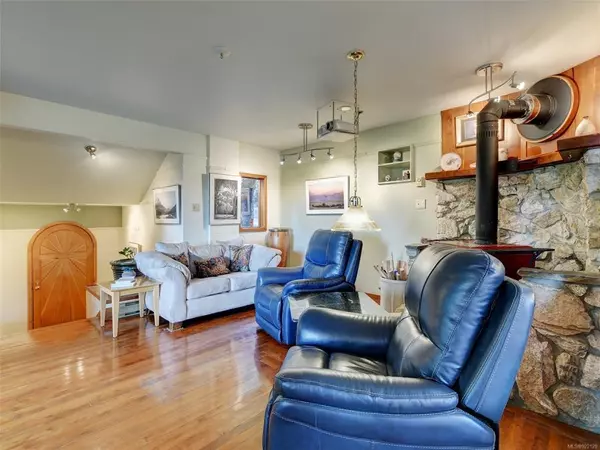$1,150,000
$1,298,000
11.4%For more information regarding the value of a property, please contact us for a free consultation.
5 Beds
4 Baths
2,080 SqFt
SOLD DATE : 06/29/2023
Key Details
Sold Price $1,150,000
Property Type Single Family Home
Sub Type Single Family Detached
Listing Status Sold
Purchase Type For Sale
Square Footage 2,080 sqft
Price per Sqft $552
MLS Listing ID 922129
Sold Date 06/29/23
Style Main Level Entry with Upper Level(s)
Bedrooms 5
Rental Info Unrestricted
Year Built 1986
Annual Tax Amount $3,309
Tax Year 2022
Lot Size 2.000 Acres
Acres 2.0
Property Description
Welcome to this unique private 2 acre Metchosin property. This custom built 3 bed, 2 bath home with Olympic Mountain views is a must see. The bright open kitchen, dining and living room with wood floors has a woodstove and heat pump. There is a large deck off the dining area overlooking the property with mountain views. There is a quaint 1 bedroom and loft cabin with its own laundry and situated away from the main house. In addition, there is a 1000 sqft studio/workshop which has many possibilities and has its own bathroom. Outside there is a covered RV parking pad with a sani-dump and lots of additional parking and storage. Below the main house there is a guest bunkie overlooking the pond which is great for guests. Wait there's more...single car garage and carport with EV car charger, wood fired bread/pizza oven, cedar sauna, underground sprinkler system, city water and 2 wells for the gardens. This home has been well cared for and will make its new owner proud to call it their home.
Location
Province BC
County Capital Regional District
Area Me Kangaroo
Direction South
Rooms
Other Rooms Workshop
Basement Not Full Height, Unfinished
Main Level Bedrooms 2
Kitchen 2
Interior
Interior Features Dining/Living Combo
Heating Heat Pump, Wood
Cooling Air Conditioning
Flooring Carpet, Vinyl, Wood
Fireplaces Number 1
Fireplaces Type Wood Stove
Equipment Central Vacuum, Electric Garage Door Opener
Fireplace 1
Window Features Skylight(s),Vinyl Frames,Wood Frames
Appliance F/S/W/D
Laundry In House
Exterior
Exterior Feature Balcony/Deck, Fencing: Partial, Garden, Sprinkler System
Garage Spaces 1.0
Carport Spaces 1
View Y/N 1
View Mountain(s)
Roof Type Fibreglass Shingle
Parking Type Carport, Garage
Total Parking Spaces 6
Building
Lot Description Acreage, Irrigation Sprinkler(s), Marina Nearby, Private, Quiet Area, Rural Setting, In Wooded Area
Building Description Frame Wood,Insulation All, Main Level Entry with Upper Level(s)
Faces South
Story 2
Foundation Pillar/Post/Pier, Poured Concrete
Sewer Septic System
Water Municipal, Well: Drilled
Architectural Style West Coast
Structure Type Frame Wood,Insulation All
Others
Tax ID 001-689-827
Ownership Freehold
Pets Description Aquariums, Birds, Caged Mammals, Cats, Dogs
Read Less Info
Want to know what your home might be worth? Contact us for a FREE valuation!

Our team is ready to help you sell your home for the highest possible price ASAP
Bought with Royal LePage Coast Capital - Chatterton







