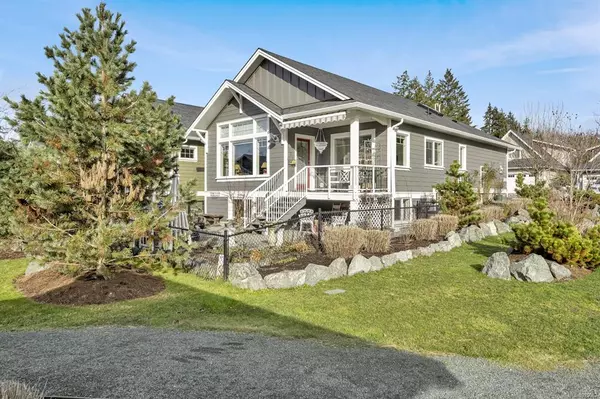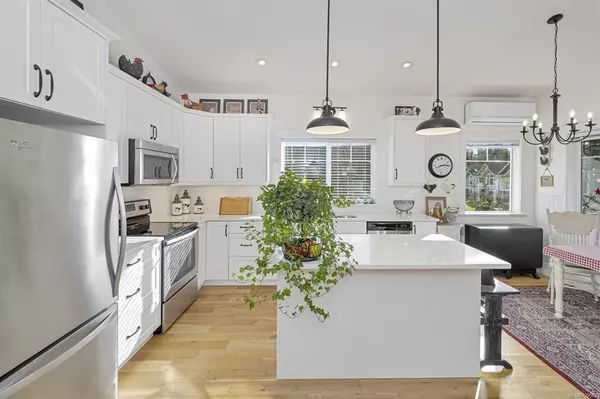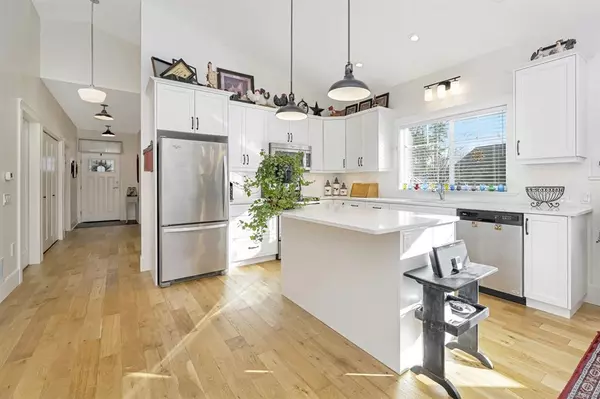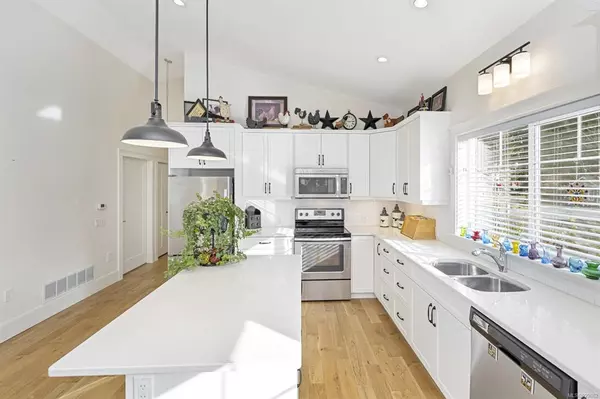$780,900
$789,900
1.1%For more information regarding the value of a property, please contact us for a free consultation.
3 Beds
3 Baths
2,065 SqFt
SOLD DATE : 06/30/2023
Key Details
Sold Price $780,900
Property Type Single Family Home
Sub Type Single Family Detached
Listing Status Sold
Purchase Type For Sale
Square Footage 2,065 sqft
Price per Sqft $378
Subdivision Stonewood Village
MLS Listing ID 929062
Sold Date 06/30/23
Style Main Level Entry with Lower Level(s)
Bedrooms 3
HOA Fees $144/mo
Rental Info Unrestricted
Year Built 2015
Annual Tax Amount $4,363
Tax Year 2022
Lot Size 3,484 Sqft
Acres 0.08
Property Description
Welcome to this beautiful 3 bedroom 3 bathroom home located at 155 Village Way. Stonewood Village offers a lifestyle enjoyed by all. Buffered on 2 sides by the park, this level entry rancher with finished lower level offers a beautiful interior décor with vaulted ceilings, lots of potlights, wide hallways and doors, large picture windows overlooking the fenced gardens and greenspace. The Great room offers lots of room for entertaining, a chef inspired kitchen with quartz counters, a centre island, spacious dining area. The master bedroom boasts ample closets and a 3pce. ensuite, a 2nd bedroom plus 4pce main bath and laundry. Downstairs features a finished bedroom and full bath plus a large second family room/ flex space. There is lots of storage. A single garage with room for a deepfreeze. Efficient gas furnaces provides low cost heating and ductless heatpump for warm summer days. A quiet neighborhood just minutes from walking trails and to downtown Duncan.
Location
Province BC
County North Cowichan, Municipality Of
Area Du West Duncan
Zoning CD4
Direction Northeast
Rooms
Basement Finished
Main Level Bedrooms 2
Kitchen 1
Interior
Heating Forced Air, Natural Gas
Cooling Air Conditioning, Wall Unit(s)
Flooring Carpet, Linoleum, Tile, Wood
Laundry In House
Exterior
Exterior Feature Garden, Low Maintenance Yard
Garage Spaces 1.0
Roof Type Fibreglass Shingle
Handicap Access Wheelchair Friendly
Parking Type Driveway, Garage
Total Parking Spaces 3
Building
Lot Description Level, Quiet Area, Shopping Nearby
Building Description Cement Fibre,Insulation: Ceiling,Insulation: Walls, Main Level Entry with Lower Level(s)
Faces Northeast
Foundation Poured Concrete
Sewer Sewer To Lot
Water Municipal
Structure Type Cement Fibre,Insulation: Ceiling,Insulation: Walls
Others
Restrictions Building Scheme
Tax ID 029-238-404
Ownership Freehold/Strata
Pets Description Number Limit
Read Less Info
Want to know what your home might be worth? Contact us for a FREE valuation!

Our team is ready to help you sell your home for the highest possible price ASAP
Bought with RE/MAX Generation (LC)







