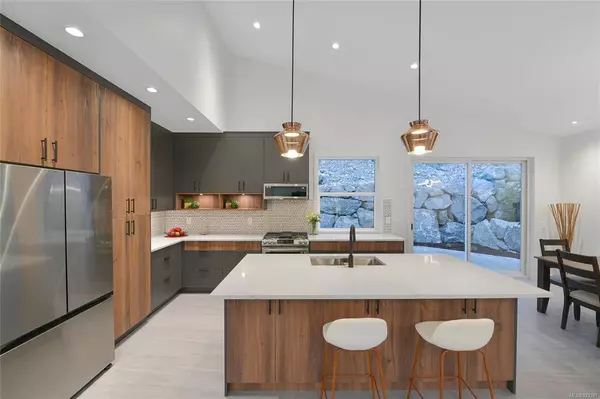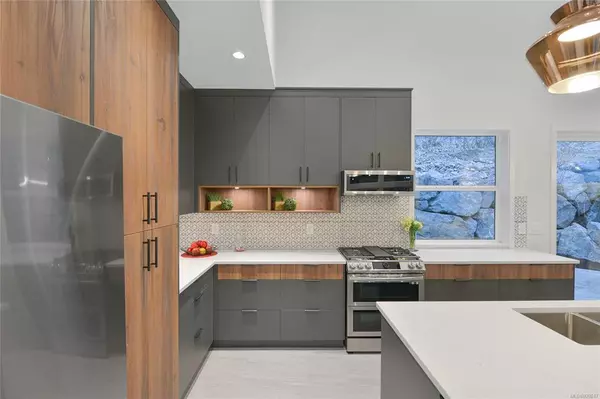$1,228,490
$1,169,990
5.0%For more information regarding the value of a property, please contact us for a free consultation.
3 Beds
3 Baths
2,019 SqFt
SOLD DATE : 06/30/2023
Key Details
Sold Price $1,228,490
Property Type Single Family Home
Sub Type Single Family Detached
Listing Status Sold
Purchase Type For Sale
Square Footage 2,019 sqft
Price per Sqft $608
Subdivision The Heights
MLS Listing ID 929247
Sold Date 06/30/23
Style Main Level Entry with Upper Level(s)
Bedrooms 3
HOA Fees $177/mo
Rental Info Unrestricted
Year Built 2023
Annual Tax Amount $1
Tax Year 2023
Lot Size 3,484 Sqft
Acres 0.08
Property Description
Welcome to this stunning 3 bed+den, 3 bath new construction home, located in the beautiful Olympic View area! A sleek & contemporary design, built by an award-winning local builder. This home is filled with details that offer both convenience and comfort such as the spacious double-wide garage, hot water on demand, SS appliances, heat pump, gas stove, and a tiled gas fireplace. This home is wired and built for a hot tub, so you can relax in your private backyard oasis. The luxurious main suite features vaulted ceilings and a walk-in closet that's flooded with natural light from its skylight. The ensuite bathroom is complete with heated flooring, double vanity, separate tub, and shower. This property will have the option for an upgrade equipping the home w/cutting-edge smart home features. Located near the Olympic View Golf Course, Red Barn Market, schools, trails, and just a 5-minute drive away from the ocean. Don't miss your chance to make this stunning home your own!
Location
Province BC
County Capital Regional District
Area La Olympic View
Direction North
Rooms
Basement Finished
Main Level Bedrooms 1
Kitchen 1
Interior
Interior Features Dining/Living Combo, Storage, Vaulted Ceiling(s)
Heating Forced Air, Heat Pump, Natural Gas, Radiant Floor
Cooling Air Conditioning
Flooring Carpet, Vinyl
Fireplaces Number 1
Fireplaces Type Gas, Living Room
Fireplace 1
Window Features Skylight(s)
Appliance Built-in Range, Dishwasher, F/S/W/D
Laundry In House
Exterior
Exterior Feature Balcony/Patio, Garden, Lighting, Low Maintenance Yard, Sprinkler System
Garage Spaces 2.0
Utilities Available Cable To Lot, Electricity To Lot, Garbage, Natural Gas To Lot, Recycling
Amenities Available Common Area
View Y/N 1
View Mountain(s)
Roof Type Asphalt Torch On
Parking Type Garage Double, Guest, On Street
Total Parking Spaces 4
Building
Lot Description Near Golf Course
Building Description Frame Wood,Insulation All,Stucco & Siding, Main Level Entry with Upper Level(s)
Faces North
Foundation Poured Concrete
Sewer Sewer Connected
Water Municipal
Architectural Style Contemporary
Structure Type Frame Wood,Insulation All,Stucco & Siding
Others
HOA Fee Include Insurance,Maintenance Grounds,Property Management
Ownership Freehold/Strata
Pets Description Aquariums, Birds, Caged Mammals, Cats, Dogs
Read Less Info
Want to know what your home might be worth? Contact us for a FREE valuation!

Our team is ready to help you sell your home for the highest possible price ASAP
Bought with Stonehaus Realty Corp







